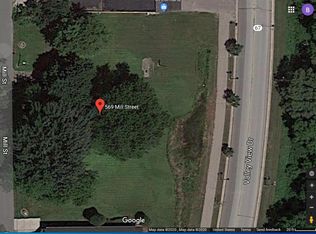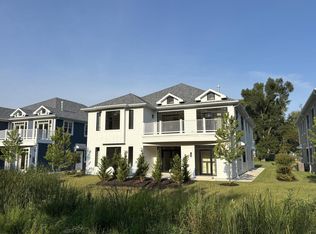Closed
$950,000
573 Mill St, Fontana, WI 53125
3beds
2,276sqft
Condominium, Duplex, Single Family Residence
Built in 2025
-- sqft lot
$956,800 Zestimate®
$417/sqft
$4,847 Estimated rent
Home value
$956,800
$804,000 - $1.13M
$4,847/mo
Zestimate® history
Loading...
Owner options
Explore your selling options
What's special
New Construction Luxury Condo - Ready for Summer Move-In! Located in the heart of downtown Fontana, directly across from the Abbey Resort & Spa, this spacious first floor model offers one level living with the rare Village Center (VC) zoning, allowing year-round short-term rentals with no minimum stay. Walk to the beach, harbor, restaurants, bars, walking trails, and shopping. Over 2,200 SQFT with 3 en-suite bedrooms, 3.5 baths and featuring a gourmet kitchen with large island opening to the living and dining rooms with stone fireplace and a large, partially covered private patio. High-end finishes throughout, including Sub-Zero/Wolf appliances, 9-ft coffered ceilings, hardwood floors, full-size laundry, mudroom, walk-in pantry, and direct access to heated two car garage. Stunning home with a great location. *The sale reflected a package transaction of two residences purchased together at a discounted price. Individual unit pricing should not be used as a direct comparable.
Zillow last checked: 8 hours ago
Listing updated: October 10, 2025 at 09:10am
Listing courtesy of:
Wendy Murphy (847)507-5678,
Jameson Sotheby's Intl Realty
Bought with:
Wendy Murphy
Jameson Sotheby's Intl Realty
Source: MRED as distributed by MLS GRID,MLS#: 12382735
Facts & features
Interior
Bedrooms & bathrooms
- Bedrooms: 3
- Bathrooms: 4
- Full bathrooms: 3
- 1/2 bathrooms: 1
Primary bedroom
- Features: Bathroom (Full, Double Sink, Tub & Separate Shwr)
- Level: Main
- Area: 224 Square Feet
- Dimensions: 16X14
Bedroom 2
- Level: Main
- Area: 156 Square Feet
- Dimensions: 13X12
Bedroom 3
- Level: Main
- Area: 156 Square Feet
- Dimensions: 13X12
Dining room
- Level: Main
- Area: 252 Square Feet
- Dimensions: 18X14
Kitchen
- Features: Kitchen (Eating Area-Breakfast Bar, Island, Pantry-Walk-in, Pantry, SolidSurfaceCounter)
- Level: Main
- Area: 176 Square Feet
- Dimensions: 11X16
Laundry
- Level: Main
- Area: 60 Square Feet
- Dimensions: 6X10
Living room
- Level: Main
- Area: 320 Square Feet
- Dimensions: 20X16
Mud room
- Level: Main
- Area: 35 Square Feet
- Dimensions: 7X5
Other
- Level: Main
- Area: 200 Square Feet
- Dimensions: 10X20
Heating
- Natural Gas, Forced Air, Radiant Floor
Cooling
- Central Air
Appliances
- Included: Range, Microwave, Dishwasher, High End Refrigerator, Bar Fridge, Washer, Dryer, Disposal, Indoor Grill, Stainless Steel Appliance(s), Wine Refrigerator, Range Hood
- Laundry: Main Level, Gas Dryer Hookup, In Unit, Sink
Features
- 1st Floor Bedroom, 1st Floor Full Bath, Walk-In Closet(s), High Ceilings, Coffered Ceiling(s), Open Floorplan, Pantry
- Flooring: Hardwood
- Basement: Crawl Space
- Number of fireplaces: 1
- Fireplace features: Gas Log, Living Room
Interior area
- Total structure area: 2,276
- Total interior livable area: 2,276 sqft
Property
Parking
- Total spaces: 2
- Parking features: Asphalt, Garage Door Opener, Heated Garage, Garage, On Site, Garage Owned, Attached
- Attached garage spaces: 2
- Has uncovered spaces: Yes
Accessibility
- Accessibility features: No Disability Access
Details
- Parcel number: STFV00202
- Special conditions: None
Construction
Type & style
- Home type: Condo
- Property subtype: Condominium, Duplex, Single Family Residence
Materials
- Frame
Condition
- New Construction
- New construction: Yes
- Year built: 2025
Utilities & green energy
- Sewer: Public Sewer
- Water: Public
Community & neighborhood
Location
- Region: Fontana
HOA & financial
HOA
- Has HOA: Yes
- HOA fee: $150 monthly
- Services included: Insurance, Exterior Maintenance, Lawn Care, Snow Removal
Other
Other facts
- Listing terms: Cash
- Ownership: Condo
Price history
| Date | Event | Price |
|---|---|---|
| 10/7/2025 | Sold | $950,000-4.5%$417/sqft |
Source: | ||
| 9/9/2025 | Contingent | $995,000$437/sqft |
Source: | ||
| 7/1/2025 | Price change | $995,000-9.1%$437/sqft |
Source: | ||
| 6/5/2025 | Listed for sale | $1,095,000$481/sqft |
Source: | ||
Public tax history
Tax history is unavailable.
Neighborhood: 53125
Nearby schools
GreatSchools rating
- 8/10Fontana Elementary SchoolGrades: PK-8Distance: 0.3 mi
- 6/10Big Foot High SchoolGrades: 9-12Distance: 1.5 mi

Get pre-qualified for a loan
At Zillow Home Loans, we can pre-qualify you in as little as 5 minutes with no impact to your credit score.An equal housing lender. NMLS #10287.
Sell for more on Zillow
Get a free Zillow Showcase℠ listing and you could sell for .
$956,800
2% more+ $19,136
With Zillow Showcase(estimated)
$975,936
