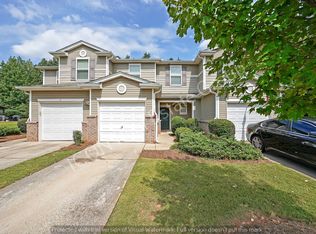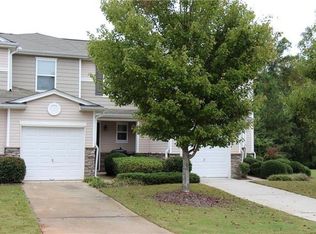Closed
$313,000
573 Rendezvous Rd, Acworth, GA 30102
3beds
1,518sqft
Townhouse
Built in 2006
4,791.6 Square Feet Lot
$309,500 Zestimate®
$206/sqft
$2,001 Estimated rent
Home value
$309,500
$288,000 - $331,000
$2,001/mo
Zestimate® history
Loading...
Owner options
Explore your selling options
What's special
A Stunning End-Unit Townhome in Ridge Mill! This beautifully updated end-unit townhome in the desirable Ridge Mill community offers modern updates, a fantastic layout, and an unbeatable location in Acworth. Featuring fresh interior paint, luxury vinyl plank flooring throughout the entire home, upgraded lighting, and a new sliding glass door, this home is truly move-in ready. Step inside to an inviting open floor plan where the family room seamlessly connects to a spacious kitchen. The kitchen boasts ample cabinetry, generous counter space, a center island, and a breakfast bar, making it both functional and stylish. A pantry provides plenty of storage, while the sunlit dining area opens to a private patio, perfect for outdoor enjoyment. A half bath on the main level adds convenience for guests. Upstairs, the primary suite offers a peaceful retreat with a walk-in closet and an en-suite bathroom. Two additional bedrooms share a full bath, while the dedicated laundry space is centrally located for easy access. Residents of Ridge Mill enjoy excellent community amenities, including a swimming pool, playground, and lushly landscaped common areas. With quick access to I-75 and I-575, top-rated schools, shopping, and dining, this home is perfect for any homeowner or investor, as there are no rental restrictions! Schedule your private tour today and make this townhome yours!
Zillow last checked: 8 hours ago
Listing updated: July 17, 2025 at 09:53am
Listed by:
Kathy DeOliveira 770-343-3431,
Keller Williams Realty Partners
Bought with:
Raymond Riley Jr, 351350
Magnetic Realty LTD Co.
Source: GAMLS,MLS#: 10477191
Facts & features
Interior
Bedrooms & bathrooms
- Bedrooms: 3
- Bathrooms: 3
- Full bathrooms: 2
- 1/2 bathrooms: 1
Kitchen
- Features: Breakfast Bar, Breakfast Room, Kitchen Island, Pantry
Heating
- Central, Forced Air
Cooling
- Ceiling Fan(s), Central Air
Appliances
- Included: Dishwasher, Disposal, Electric Water Heater, Microwave, Oven/Range (Combo)
- Laundry: In Hall, Laundry Closet, Upper Level
Features
- Other
- Flooring: Vinyl
- Basement: None
- Has fireplace: No
- Common walls with other units/homes: 1 Common Wall,End Unit,No One Above,No One Below
Interior area
- Total structure area: 1,518
- Total interior livable area: 1,518 sqft
- Finished area above ground: 1,518
- Finished area below ground: 0
Property
Parking
- Total spaces: 2
- Parking features: Attached, Garage, Kitchen Level
- Has attached garage: Yes
Features
- Levels: Two
- Stories: 2
- Patio & porch: Patio
- Body of water: None
Lot
- Size: 4,791 sqft
- Features: Corner Lot
- Residential vegetation: Partially Wooded
Details
- Parcel number: 21N12J 036
Construction
Type & style
- Home type: Townhouse
- Architectural style: Traditional
- Property subtype: Townhouse
- Attached to another structure: Yes
Materials
- Brick, Vinyl Siding
- Foundation: Slab
- Roof: Composition
Condition
- Resale
- New construction: No
- Year built: 2006
Utilities & green energy
- Sewer: Public Sewer
- Water: Public
- Utilities for property: Electricity Available, Sewer Available, Water Available
Community & neighborhood
Security
- Security features: Security System, Smoke Detector(s)
Community
- Community features: Clubhouse, Playground, Pool, Sidewalks, Street Lights, Walk To Schools, Near Shopping
Location
- Region: Acworth
- Subdivision: Ridge Mill
HOA & financial
HOA
- Has HOA: Yes
- HOA fee: $2,107 annually
- Services included: Maintenance Structure, Maintenance Grounds, Pest Control, Swimming, Trash
Other
Other facts
- Listing agreement: Exclusive Agency
- Listing terms: Cash,Conventional,FHA,VA Loan
Price history
| Date | Event | Price |
|---|---|---|
| 5/7/2025 | Sold | $313,000-2.2%$206/sqft |
Source: | ||
| 4/11/2025 | Pending sale | $319,900$211/sqft |
Source: | ||
| 3/13/2025 | Listed for sale | $319,900+97.8%$211/sqft |
Source: | ||
| 4/27/2012 | Sold | $161,700+110%$107/sqft |
Source: Public Record Report a problem | ||
| 2/24/2012 | Price change | $77,000-59.2%$51/sqft |
Source: Homepath Report a problem | ||
Public tax history
| Year | Property taxes | Tax assessment |
|---|---|---|
| 2025 | $2,465 +0% | $112,216 +0.1% |
| 2024 | $2,464 -1.5% | $112,112 -0.9% |
| 2023 | $2,503 +28% | $113,164 +29.4% |
Find assessor info on the county website
Neighborhood: 30102
Nearby schools
GreatSchools rating
- 7/10Oak Grove Elementary Fine Arts AcademyGrades: PK-5Distance: 0.5 mi
- 7/10E.T. Booth Middle SchoolGrades: 6-8Distance: 3.7 mi
- 8/10Etowah High SchoolGrades: 9-12Distance: 3.5 mi
Schools provided by the listing agent
- Elementary: Oak Grove
- Middle: Booth
- High: Etowah
Source: GAMLS. This data may not be complete. We recommend contacting the local school district to confirm school assignments for this home.
Get a cash offer in 3 minutes
Find out how much your home could sell for in as little as 3 minutes with a no-obligation cash offer.
Estimated market value$309,500
Get a cash offer in 3 minutes
Find out how much your home could sell for in as little as 3 minutes with a no-obligation cash offer.
Estimated market value
$309,500

