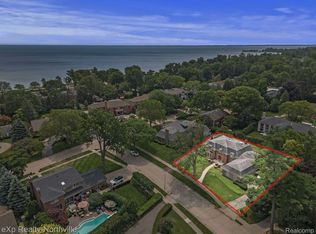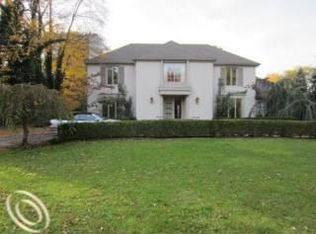Sold for $773,000
$773,000
573 Shelden Rd, Grosse Pointe Shores, MI 48236
5beds
5,052sqft
Single Family Residence
Built in 1964
0.39 Acres Lot
$1,044,700 Zestimate®
$153/sqft
$5,990 Estimated rent
Home value
$1,044,700
$930,000 - $1.19M
$5,990/mo
Zestimate® history
Loading...
Owner options
Explore your selling options
What's special
Stately Georgian Colonial located one block from Lake St. Clair! Situated on a spectacular, private corner lot with an attached garage and brick stone circular driveway! Enter a grand two-story foyer with a winding staircase & marble flooring! Inviting, spacious living room with bay window. Custom Mutchler eat-in kitchen with built-in appliances, double oven, granite counter tops & grand center island. Adjacent formal dining room with bay window! Family room features a gas fireplace & views of private rear yard! Light filled library/home office with built-in custom shelving! First floor laundry, dual newer Bryant furnaces, newer dual A/C units & generator! Second floor features master suite with stall shower, large walk-in closet with custom shelves & sitting area! A second suite features a full bathroom & wall to wall closets. Additional three spacious bedrooms with generous size closets! Finished rec-room in basement with separate utility & storage rooms. Enjoy the park like private grounds with brick patio & botanical gardens! Walk to Lake Shore Dr. & private-resident only lake-front park & marina!
Zillow last checked: 8 hours ago
Listing updated: March 24, 2023 at 01:12pm
Listed by:
Melissa Singh 313-289-9990,
Higbie Maxon Agney Inc
Bought with:
Luyao Jiang, 6501419911
AutoCity Realty LLC
Source: MiRealSource,MLS#: 50102525 Originating MLS: MiRealSource
Originating MLS: MiRealSource
Facts & features
Interior
Bedrooms & bathrooms
- Bedrooms: 5
- Bathrooms: 5
- Full bathrooms: 3
- 1/2 bathrooms: 2
Bedroom 1
- Level: Second
- Area: 288
- Dimensions: 18 x 16
Bedroom 2
- Level: Second
- Area: 224
- Dimensions: 16 x 14
Bedroom 3
- Level: Second
- Area: 156
- Dimensions: 13 x 12
Bedroom 4
- Level: Second
- Area: 208
- Dimensions: 16 x 13
Bedroom 5
- Level: Second
- Area: 156
- Dimensions: 13 x 12
Bathroom 1
- Level: Second
Bathroom 2
- Level: Second
Bathroom 3
- Level: Second
Dining room
- Level: First
- Area: 224
- Dimensions: 16 x 14
Family room
- Level: First
- Area: 336
- Dimensions: 21 x 16
Kitchen
- Level: First
- Area: 320
- Dimensions: 20 x 16
Living room
- Level: First
- Area: 320
- Dimensions: 20 x 16
Heating
- Forced Air, Natural Gas
Cooling
- Central Air
Appliances
- Included: Dishwasher, Dryer, Microwave, Range/Oven, Refrigerator, Washer, Electric Water Heater
- Laundry: First Floor Laundry
Features
- Walk-In Closet(s), Central Vacuum, Eat-in Kitchen
- Windows: Bay Window(s), Window Treatments
- Basement: Block,Finished,Full,Crawl Space
- Has fireplace: Yes
- Fireplace features: Family Room
Interior area
- Total structure area: 5,879
- Total interior livable area: 5,052 sqft
- Finished area above ground: 4,052
- Finished area below ground: 1,000
Property
Parking
- Total spaces: 2
- Parking features: Garage, Attached, Electric in Garage, Garage Door Opener, Garage Faces Side
- Attached garage spaces: 2
Features
- Levels: Two
- Stories: 2
- Patio & porch: Patio, Porch
- Exterior features: Lawn Sprinkler, Street Lights
- Frontage type: Road
- Frontage length: 130
Lot
- Size: 0.39 Acres
- Dimensions: 130' x 132.83'
Details
- Parcel number: 74 004 08 0022 000
- Zoning description: Residential
- Special conditions: Private
- Other equipment: Intercom
Construction
Type & style
- Home type: SingleFamily
- Architectural style: Colonial
- Property subtype: Single Family Residence
Materials
- Brick
- Foundation: Basement
Condition
- Year built: 1964
Utilities & green energy
- Sewer: Public At Street
- Water: Public
Community & neighborhood
Location
- Region: Grosse Pointe Shores
- Subdivision: Wedgewood Estates Sub
Other
Other facts
- Listing agreement: Exclusive Right To Sell
- Listing terms: Cash,Conventional
Price history
| Date | Event | Price |
|---|---|---|
| 3/24/2023 | Sold | $773,000-2%$153/sqft |
Source: | ||
| 3/8/2023 | Pending sale | $789,000$156/sqft |
Source: | ||
| 3/2/2023 | Listed for sale | $789,000$156/sqft |
Source: | ||
Public tax history
| Year | Property taxes | Tax assessment |
|---|---|---|
| 2025 | -- | $480,200 +12.4% |
| 2024 | -- | $427,100 +2.8% |
| 2023 | -- | $415,500 +3.1% |
Find assessor info on the county website
Neighborhood: 48236
Nearby schools
GreatSchools rating
- 7/10John Monteith Elementary SchoolGrades: K-4Distance: 1.1 mi
- 8/10Parcells Middle SchoolGrades: 5-8Distance: 1.8 mi
- 10/10Grosse Pointe North High SchoolGrades: 9-12Distance: 1 mi
Schools provided by the listing agent
- District: Grosse Pointe Public Schools
Source: MiRealSource. This data may not be complete. We recommend contacting the local school district to confirm school assignments for this home.
Get a cash offer in 3 minutes
Find out how much your home could sell for in as little as 3 minutes with a no-obligation cash offer.
Estimated market value$1,044,700
Get a cash offer in 3 minutes
Find out how much your home could sell for in as little as 3 minutes with a no-obligation cash offer.
Estimated market value
$1,044,700

