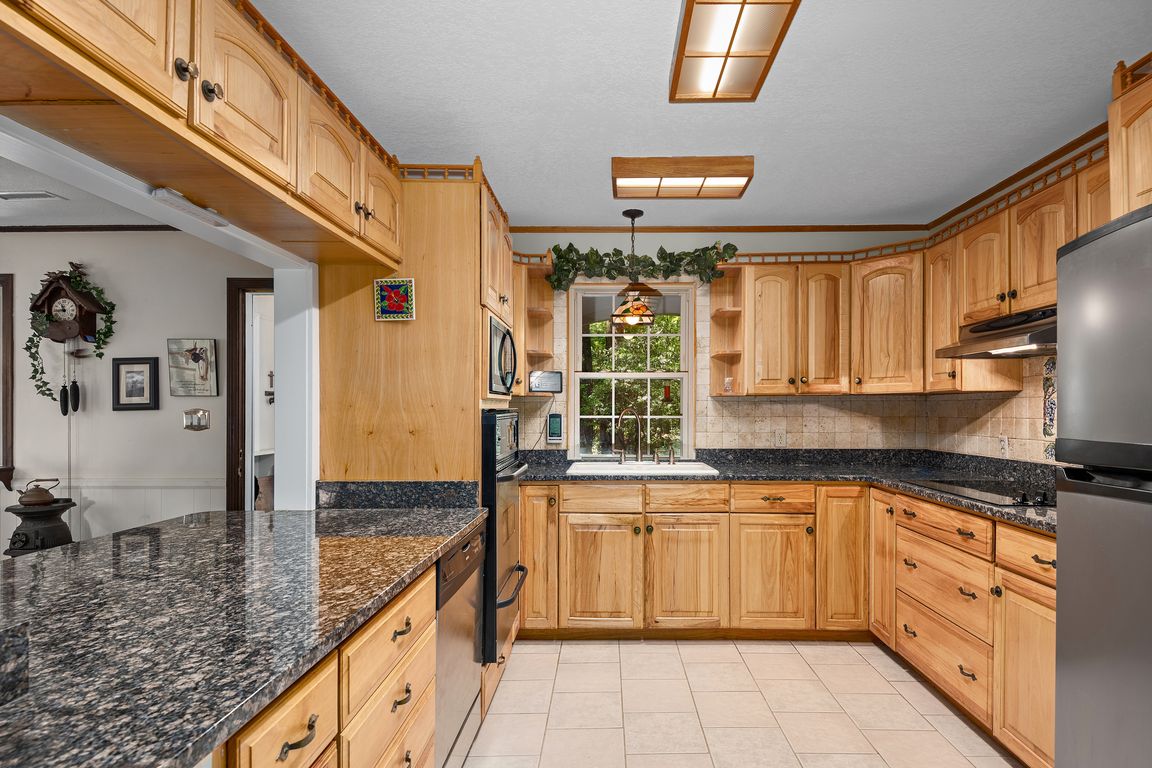
ActivePrice cut: $39.9K (10/17)
$650,000
3beds
2,637sqft
573 Valeria Ln, Pisgah Forest, NC 28768
3beds
2,637sqft
Single family residence
Built in 1976
2.43 Acres
3 Attached garage spaces
$246 price/sqft
$25 annually HOA fee
What's special
Moss-covered groundsDetached garage with powerTotal privacySerene forest settingLush mature landscapingSpacious yardCharming screened porch
AMAZING VIEWS and TOTAL PRIVACY just 10 minutes from downtown Brevard! Nestled in a serene forest setting where “no curtains needed” truly applies, this enchanting property offers the perfect mix of seclusion and convenience. From the Four Seasons room, take in panoramic views that stretch 26 miles all the way to ...
- 138 days |
- 534 |
- 29 |
Source: Canopy MLS as distributed by MLS GRID,MLS#: 4266219
Travel times
Kitchen
Living Room
Primary Bedroom
Zillow last checked: 7 hours ago
Listing updated: October 17, 2025 at 06:04am
Listing Provided by:
Margo Barbee margo.barbee@allentate.com,
Howard Hanna Beverly-Hanks
Source: Canopy MLS as distributed by MLS GRID,MLS#: 4266219
Facts & features
Interior
Bedrooms & bathrooms
- Bedrooms: 3
- Bathrooms: 3
- Full bathrooms: 3
- Main level bedrooms: 2
Primary bedroom
- Level: Main
- Area: 199.62 Square Feet
- Dimensions: 21' 7" X 9' 3"
Bedroom s
- Level: Main
- Area: 206.74 Square Feet
- Dimensions: 21' 7" X 9' 7"
Bedroom s
- Level: Basement
- Area: 198 Square Feet
- Dimensions: 22' 0" X 9' 0"
Bathroom full
- Level: Main
Bathroom full
- Level: Main
Bonus room
- Level: Basement
- Area: 163.5 Square Feet
- Dimensions: 17' 10" X 9' 2"
Dining room
- Level: Main
- Area: 156.74 Square Feet
- Dimensions: 14' 7" X 10' 9"
Family room
- Level: Basement
- Area: 236.9 Square Feet
- Dimensions: 18' 7" X 12' 9"
Kitchen
- Level: Main
- Area: 104.24 Square Feet
- Dimensions: 10' 2" X 10' 3"
Laundry
- Level: Basement
- Area: 69.49 Square Feet
- Dimensions: 5' 10" X 11' 11"
Living room
- Level: Main
- Area: 251.51 Square Feet
- Dimensions: 17' 3" X 14' 7"
Sunroom
- Level: Main
- Area: 285.92 Square Feet
- Dimensions: 24' 6" X 11' 8"
Heating
- Baseboard, Heat Pump, Propane, Other
Cooling
- Ceiling Fan(s), Central Air
Appliances
- Included: Dishwasher, Electric Cooktop, Gas Oven, Microwave, Refrigerator, Washer/Dryer
- Laundry: Laundry Room
Features
- Built-in Features, Pantry
- Flooring: Carpet, Tile, Wood
- Windows: Skylight(s), Window Treatments
- Basement: Basement Garage Door,Exterior Entry,Interior Entry
- Fireplace features: Living Room, Wood Burning
Interior area
- Total structure area: 1,637
- Total interior livable area: 2,637 sqft
- Finished area above ground: 1,637
- Finished area below ground: 1,000
Property
Parking
- Total spaces: 3
- Parking features: Attached Garage, Detached Garage
- Attached garage spaces: 3
- Details: 2 car detached garage and 1 car attached in the basement
Features
- Levels: One
- Stories: 1
- Patio & porch: Covered, Front Porch, Porch, Screened
- Has view: Yes
- View description: Long Range, Mountain(s), Year Round
Lot
- Size: 2.43 Acres
- Features: Level, Private, Sloped, Wooded, Views
Details
- Additional structures: Outbuilding
- Parcel number: 9506455885000
- Zoning: none
- Special conditions: Standard
Construction
Type & style
- Home type: SingleFamily
- Architectural style: Ranch
- Property subtype: Single Family Residence
Materials
- Vinyl
Condition
- New construction: No
- Year built: 1976
Utilities & green energy
- Sewer: Private Sewer
- Water: Well
Community & HOA
Community
- Subdivision: Thomas Woods
HOA
- Has HOA: Yes
- HOA fee: $25 annually
- HOA name: Thomas Woods HOA
Location
- Region: Pisgah Forest
Financial & listing details
- Price per square foot: $246/sqft
- Tax assessed value: $268,160
- Annual tax amount: $1,912
- Date on market: 6/2/2025
- Listing terms: Cash,Conventional
- Exclusions: Overhead lamp in All Seasons Room and light above kitchen sink
- Road surface type: Concrete, Paved