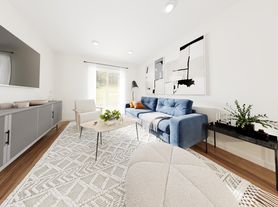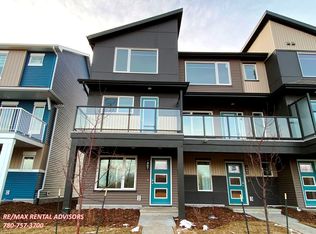BEAUTIFUL UPGRADED 4 BED, 2.5 BATH, 2 STOREY SF HOME W/ MAIN FLOOR DEN & DBL ATTACHED GARAGE IN THE COMMUNITY OF CHAPPELLE
About
250 OFF OF THE FIRST MONTH RENT UPON SIGNING A 1-YEAR LEASE
Small Pet Allowed: Yes - $50 /month per pet
THIS HOME IS RENTED AS THE UPPER LEVEL ONLY. THERE WILL BE A SEPARATE TENANT IN THE BASEMENT FLOOR
If you want to rent out the whole property, it would be $2,995
Welcome to this beautiful 2,023 sq. ft. home featuring 4 spacious bedrooms, a main floor den, 2.5 bathrooms, and a double attached garage. Located in the desirable community of Chappelle, this property offers a peaceful and family-friendly environment. Enjoy easy access to major roadways, including 41 Avenue and Anthony Henday Drive, with Edmonton International Airport just minutes away. Conveniently located near shopping, schools, and public transportation, this home combines comfort, style, and convenience perfect for modern living.
Unit Features:
Square Feet: Approx. 2023
Bedrooms: 4
Baths: 2.5
Year Built: 2021
Rent: $2,125.00 - If you want to rent out the whole property, it would be $2,900.00
Security Deposit: $2,125.00
Lease Term: 1 year
Small Pets Allowed: Yes - $50.00/month per pet
Utilities Included: None - 70/30 split for utilities. The upper tenant is responsible for 70% of the utilities and 30% of the utilities for the basement tenant.
Interior & Exterior Amenities:
Vinyl Plank, & Carpet Flooring
White Kitchen Cabinetry
Quartz Countertops
Large Pantry
Stainless Steel Appliances
Upper Floor Laundry
Property Is Fully Fenced
Double Attached Garage
Backyard Deck
Property Front Facing: NE
CREDIT MUST BE IN GOOD STANDING TO BE CONSIDERED FOR THIS PROPERTY
AVAILABLE: Immediately
**Showings can be booked 24/7 with our automated scheduling calendar.This property is professionally managed by **RE/MAX Rental Advisors**
For more rental properties, please visit our website or copy the link below and paste it into a new tab
Community Amenities
- Public transit
- Shopping nearby
- Parks nearby
- Schools nearby
- No Smoking allowed
- Double Attached Garage
- Fully Fenced Backyard
Suite Amenities
- Fridge
- Stove
- Washer in suite
- Dishwasher available
- Carpeted floors
- Dryer in suite
- Microwave
- Window coverings
- Deck
- Stainless Steel Appliances
- Kitchen Pantry
- White Color Kitchen Cabinetry
- Quartz Countertops
- Vinyl Plank Floors
Apartment for rent
C$2,125/mo
5730 Cautley Cres SW, Edmonton, AB T6W 4X9
4beds
2,023sqft
Price may not include required fees and charges.
Apartment
Available now
Cats, small dogs OK
In unit laundry
What's special
Double attached garageCarpet flooringWhite kitchen cabinetryQuartz countertopsLarge pantryStainless steel appliancesUpper floor laundry
- 53 days |
- -- |
- -- |
Travel times
Looking to buy when your lease ends?
Consider a first-time homebuyer savings account designed to grow your down payment with up to a 6% match & a competitive APY.
Facts & features
Interior
Bedrooms & bathrooms
- Bedrooms: 4
- Bathrooms: 3
- Full bathrooms: 2
- 1/2 bathrooms: 1
Appliances
- Included: Dishwasher, Dryer, Microwave, Range Oven, Refrigerator, Washer
- Laundry: In Unit
Features
- Flooring: Carpet
- Windows: Window Coverings
Interior area
- Total interior livable area: 2,023 sqft
Property
Parking
- Details: Contact manager
Construction
Type & style
- Home type: Apartment
- Property subtype: Apartment
Condition
- Year built: 2021
Building
Management
- Pets allowed: Yes
Community & HOA
Location
- Region: Edmonton
Financial & listing details
- Lease term: Contact For Details
Price history
| Date | Event | Price |
|---|---|---|
| 10/31/2025 | Price change | C$2,125-3.4%C$1/sqft |
Source: Zillow Rentals | ||
| 10/9/2025 | Price change | C$2,200-4.3%C$1/sqft |
Source: Zillow Rentals | ||
| 9/27/2025 | Listed for rent | C$2,300C$1/sqft |
Source: Zillow Rentals | ||

