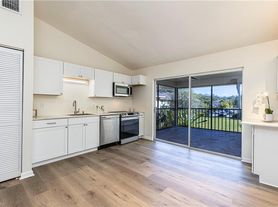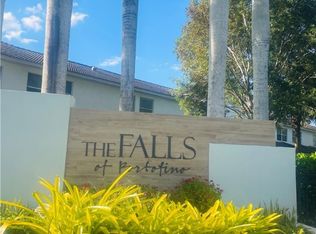ALL UTILITIES INCLUDED!!3 BEDROOMS + DEN, EXCELLENT LOCATION! This property can be rented furnished or unfurnished. There's a pool on the property
House for rent
$3,300/mo
5730 Cedar Tree Ln, Naples, FL 34116
3beds
1,883sqft
Price may not include required fees and charges.
Singlefamily
Available now
Cats, dogs OK
2 Attached garage spaces parking
Central, electric
What's special
Pool on the property
- 24 days |
- -- |
- -- |
Zillow last checked: 8 hours ago
Listing updated: December 02, 2025 at 08:59pm
Travel times
Looking to buy when your lease ends?
Consider a first-time homebuyer savings account designed to grow your down payment with up to a 6% match & a competitive APY.
Facts & features
Interior
Bedrooms & bathrooms
- Bedrooms: 3
- Bathrooms: 1
- Full bathrooms: 1
Heating
- Central, Electric
Appliances
- Included: Microwave, Range, Refrigerator
Features
- Pantry
- Flooring: Carpet, Tile
Interior area
- Total interior livable area: 1,883 sqft
Property
Parking
- Total spaces: 2
- Parking features: Attached, Covered
- Has attached garage: Yes
- Details: Contact manager
Features
- Stories: 1
- Exterior features: Contact manager
- Has private pool: Yes
Details
- Parcel number: 38228880003
Construction
Type & style
- Home type: SingleFamily
- Architectural style: RanchRambler
- Property subtype: SingleFamily
Condition
- Year built: 1984
Community & HOA
HOA
- Amenities included: Pool
Location
- Region: Naples
Financial & listing details
- Lease term: Contact For Details
Price history
| Date | Event | Price |
|---|---|---|
| 11/12/2025 | Listed for rent | $3,300-5.7%$2/sqft |
Source: NABOR FL #225030600 | ||
| 10/12/2025 | Listing removed | $3,500$2/sqft |
Source: NABOR FL #225030600 | ||
| 8/28/2025 | Listed for rent | $3,500$2/sqft |
Source: NABOR FL #225030600 | ||
| 5/31/2025 | Listing removed | $3,500$2/sqft |
Source: NABOR FL #225030600 | ||
| 3/23/2025 | Listed for rent | $3,500+6.1%$2/sqft |
Source: NABOR FL #225030600 | ||

