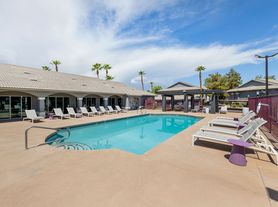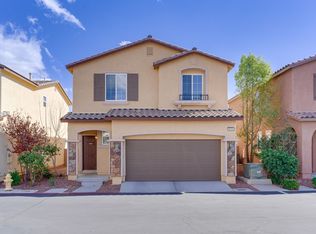Welcome to this stunning townhome, built in 2021, featuring an open floor plan with elegant wood flooring throughout the first floor. The modern kitchen boasts white custom cabinets, a spacious island with seating, and luxurious granite countertops, seamlessly flowing into the adjacent dining area. The main floor includes a convenient bedroom and bathroom. Upstairs, you'll find a cozy loft, an additional bedroom, and the master suite complete with a walk-in closet, a luxurious master bathroom with a dual-sink granite vanity, a large tub, and a separate standing shower. With plush carpeting throughout the upper level and a 2-car garage, this home combines comfort and style in a perfect blend.
The data relating to real estate for sale on this web site comes in part from the INTERNET DATA EXCHANGE Program of the Greater Las Vegas Association of REALTORS MLS. Real estate listings held by brokerage firms other than this site owner are marked with the IDX logo.
Information is deemed reliable but not guaranteed.
Copyright 2022 of the Greater Las Vegas Association of REALTORS MLS. All rights reserved.
Townhouse for rent
$2,000/mo
5730 Sky Pointe Dr #144, Las Vegas, NV 89130
3beds
1,545sqft
Price may not include required fees and charges.
Townhouse
Available now
Cats, dogs OK
Central air, electric
In unit laundry
2 Garage spaces parking
-- Heating
What's special
Large tubMaster suiteLuxurious master bathroomLuxurious granite countertopsModern kitchenOpen floor planSpacious island with seating
- 59 days |
- -- |
- -- |
Travel times
Looking to buy when your lease ends?
Consider a first-time homebuyer savings account designed to grow your down payment with up to a 6% match & 3.83% APY.
Facts & features
Interior
Bedrooms & bathrooms
- Bedrooms: 3
- Bathrooms: 3
- Full bathrooms: 3
Cooling
- Central Air, Electric
Appliances
- Included: Dishwasher, Disposal, Dryer, Microwave, Range, Refrigerator, Washer
- Laundry: In Unit
Features
- Bedroom on Main Level, Walk In Closet, Window Treatments
- Flooring: Carpet
Interior area
- Total interior livable area: 1,545 sqft
Property
Parking
- Total spaces: 2
- Parking features: Garage, Private, Covered
- Has garage: Yes
- Details: Contact manager
Features
- Stories: 2
- Exterior features: Architecture Style: Two Story, Bedroom on Main Level, Garage, Gated, Pool, Private, Walk In Closet, Window Treatments
Details
- Parcel number: 12527412044
Construction
Type & style
- Home type: Townhouse
- Property subtype: Townhouse
Condition
- Year built: 2021
Building
Management
- Pets allowed: Yes
Community & HOA
Community
- Security: Gated Community
Location
- Region: Las Vegas
Financial & listing details
- Lease term: Contact For Details
Price history
| Date | Event | Price |
|---|---|---|
| 10/9/2025 | Price change | $2,000-4.8%$1/sqft |
Source: LVR #2709463 | ||
| 8/12/2025 | Listed for rent | $2,100$1/sqft |
Source: LVR #2709463 | ||
| 6/26/2024 | Listing removed | -- |
Source: Zillow Rentals | ||
| 5/17/2024 | Listed for rent | $2,100$1/sqft |
Source: LVR #2584611 | ||
| 10/20/2021 | Sold | $344,730-1.1%$223/sqft |
Source: | ||
Neighborhood: Centennial Hills
There are 3 available units in this apartment building

