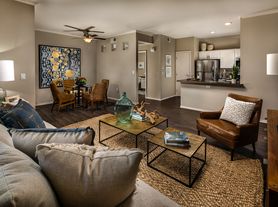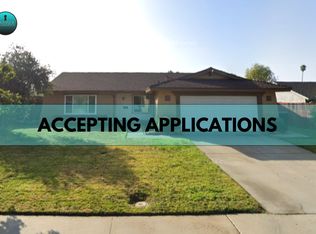FOR RENT - Welcome to 7531 Applecross Drive, a beautifully updated and move-in ready two-story home located in the desirable Sycamore Canyon neighborhood of Riverside. This 3-bedroom, 2.5-bathroom residence offers 1,810 sq. ft. of comfortable living space with a bright, open layout featuring vaulted ceilings, new waterproof vinyl plank flooring, and an exposed wood beam that adds warmth to the living area. The modern kitchen boasts white shaker cabinets, quartz countertops, a stylish tile backsplash, upscale stainless-steel appliances, and an open-concept design ideal for entertaining. Multiple dining areas offer flexibility for formal or casual gatherings, while an additional living space with a brick fireplace can serve as a cozy sitting area or formal dining room. Upstairs, the primary suite is privately situated away from the two guest bedrooms and features a remodeled en-suite with dual vanities, a walk-in shower, and a private water closet. Guest bedrooms include walk-in closets and share an upgraded bathroom with a new tiled tub/shower combo and a sleek vanity. A downstairs powder room serves guests conveniently. Outside, the home has been freshly painted with new sod in front, and the spacious backyard includes a large concrete patio. Additional highlights include a 2-car garage with laundry hookups, extended driveway, new Milgard dual-pane windows and slider, and a commuter-friendly location close to UCR, Park, Canyon Crest Towne Centre, Canyon Crest Country Club, and major freeways. A rare upgraded rental is now available with immediate move in.
House for rent
$3,400/mo
5731-5731 Applecross Dr, Riverside, CA 92507
3beds
1,810sqft
Price may not include required fees and charges.
Singlefamily
Available now
-- Pets
Central air
In garage laundry
2 Attached garage spaces parking
Central, fireplace
What's special
Brick fireplaceSpacious backyardExtended drivewayNew sod in frontOpen-concept designDownstairs powder roomPrimary suite
- 2 days
- on Zillow |
- -- |
- -- |
Travel times
Facts & features
Interior
Bedrooms & bathrooms
- Bedrooms: 3
- Bathrooms: 3
- Full bathrooms: 2
- 1/2 bathrooms: 1
Heating
- Central, Fireplace
Cooling
- Central Air
Appliances
- Laundry: In Garage, In Unit
Features
- All Bedrooms Up
- Has fireplace: Yes
Interior area
- Total interior livable area: 1,810 sqft
Property
Parking
- Total spaces: 2
- Parking features: Attached, Covered
- Has attached garage: Yes
- Details: Contact manager
Features
- Stories: 2
- Exterior features: Contact manager
Construction
Type & style
- Home type: SingleFamily
- Property subtype: SingleFamily
Condition
- Year built: 1992
Community & HOA
Location
- Region: Riverside
Financial & listing details
- Lease term: 12 Months
Price history
| Date | Event | Price |
|---|---|---|
| 10/2/2025 | Listed for rent | $3,400$2/sqft |
Source: CRMLS #IV25230378 | ||

