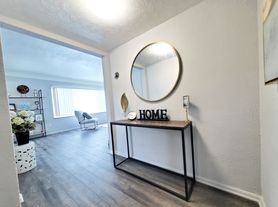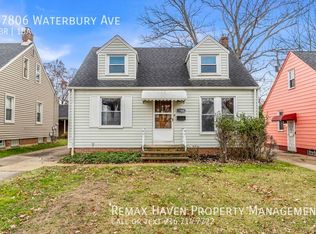Amazing Opportunity! Vouchers Welcome!
Discover this beautifully updated home featuring a brand-new kitchen with tons of cabinetry and an ideal open layout. The first floor offers a spacious living room, a stunning kitchen, a primary suite with a private bathroom, an additional bedroom, and a second full bath. Upstairs, you'll find a third bedroom providing extra space and flexibility. Enjoy the convenience of a 2-car garage and plenty of room throughout this wonderful home! Resident is responsible for water, sewer gas and electric, lawn care, and snow removal. Contact us for Showing Today! Vouchers are welcomed! Screening criteria for voucher holders: credit score 530+, no evictions, and no criminal record.
House for rent
$1,711/mo
5732 E 141st St, Maple Heights, OH 44137
3beds
1,974sqft
Price may not include required fees and charges.
Single family residence
Available now
Cats, dogs OK
What's special
Open layoutTons of cabinetryBrand-new kitchen
- 18 days |
- -- |
- -- |
Travel times
Looking to buy when your lease ends?
Consider a first-time homebuyer savings account designed to grow your down payment with up to a 6% match & a competitive APY.
Facts & features
Interior
Bedrooms & bathrooms
- Bedrooms: 3
- Bathrooms: 2
- Full bathrooms: 2
Interior area
- Total interior livable area: 1,974 sqft
Property
Parking
- Details: Contact manager
Features
- Exterior features: Electricity not included in rent, Gas not included in rent, Sewage not included in rent, Water not included in rent
Details
- Parcel number: 78505059
Construction
Type & style
- Home type: SingleFamily
- Property subtype: Single Family Residence
Community & HOA
Location
- Region: Maple Heights
Financial & listing details
- Lease term: Contact For Details
Price history
| Date | Event | Price |
|---|---|---|
| 11/12/2025 | Price change | $1,711-21.1%$1/sqft |
Source: Zillow Rentals | ||
| 11/3/2025 | Listed for rent | $2,168$1/sqft |
Source: Zillow Rentals | ||
| 3/5/2025 | Sold | $118,000-9.2%$60/sqft |
Source: Public Record | ||
| 2/19/2025 | Pending sale | $129,900$66/sqft |
Source: MLS Now #5085558 | ||
| 11/17/2024 | Listed for sale | $129,900+246.4%$66/sqft |
Source: MLS Now #5085558 | ||

