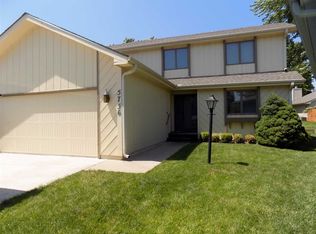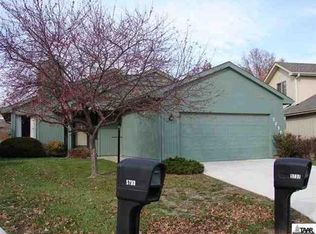Sold on 08/07/23
Price Unknown
5732 SW Quail Cove Cir, Topeka, KS 66614
3beds
1,604sqft
Single Family Residence, Residential
Built in 1978
3,332 Acres Lot
$222,800 Zestimate®
$--/sqft
$1,642 Estimated rent
Home value
$222,800
$209,000 - $236,000
$1,642/mo
Zestimate® history
Loading...
Owner options
Explore your selling options
What's special
Live easy in Quail Cove. On a quiet cul de sac in the heart of a long-established HOA, this pleasant cluster home offers lots thoughtful extras to love. The sunken living room features a ceramic-looking gas fireplace w/ a blower to spread the heat. There is a breezy screened porch as well as a privacy-fenced courtyard. The seller says that coffee in the morning shade on the patio outside the primary bedroom is too good to miss. A shower was converted to a first floor spot for a stacking washer and dryer; alternative laundry hookups are available in the basement. Walk-in shower remains. 3 BR all on one level. Stairs with a landing to break a bad fall. Basement rec room and bonus room. Open Saturday 11am-12:30pm and Sunday noon-1:30pm. Seller will review offers at 4pm on Monday, July 24.
Zillow last checked: 8 hours ago
Listing updated: August 07, 2023 at 08:26am
Listed by:
Helen Crow 785-817-8686,
Kirk & Cobb, Inc.,
Melissa Herdman 785-250-7020,
Kirk & Cobb, Inc.
Bought with:
Sherrill Shepard, SA00239492
Better Homes and Gardens Real
Source: Sunflower AOR,MLS#: 230115
Facts & features
Interior
Bedrooms & bathrooms
- Bedrooms: 3
- Bathrooms: 3
- Full bathrooms: 2
- 1/2 bathrooms: 1
Primary bedroom
- Level: Main
- Area: 154
- Dimensions: 14 x 11
Bedroom 2
- Level: Main
- Area: 100
- Dimensions: 10 x 10
Bedroom 3
- Level: Main
- Area: 100
- Dimensions: 10 x 10
Bedroom 4
- Level: Basement
- Dimensions: 16 x 10 no egress
Dining room
- Level: Main
- Area: 168
- Dimensions: 14 x 12
Family room
- Level: Basement
- Area: 144
- Dimensions: 16 x 9
Kitchen
- Level: Main
- Area: 108
- Dimensions: 12 x 9
Laundry
- Level: Main
Living room
- Level: Main
- Area: 240
- Dimensions: 16 x 15
Heating
- Natural Gas
Cooling
- Central Air
Appliances
- Included: Electric Range, Refrigerator
- Laundry: Main Level, In Basement
Features
- Sheetrock, Vaulted Ceiling(s)
- Flooring: Vinyl, Carpet
- Basement: Concrete
- Number of fireplaces: 1
- Fireplace features: One, Gas, Living Room
Interior area
- Total structure area: 1,604
- Total interior livable area: 1,604 sqft
- Finished area above ground: 1,272
- Finished area below ground: 332
Property
Parking
- Parking features: Attached
- Has attached garage: Yes
Features
- Patio & porch: Patio, Screened
- Exterior features: Tennis Court(s)
- Fencing: Wood,Privacy
Lot
- Size: 3,332 Acres
- Dimensions: 49 x 68
Details
- Parcel number: R60207
- Special conditions: Standard,Arm's Length
Construction
Type & style
- Home type: SingleFamily
- Architectural style: Ranch
- Property subtype: Single Family Residence, Residential
Materials
- Frame
- Roof: Composition
Condition
- Year built: 1978
Utilities & green energy
- Water: Public
Community & neighborhood
Community
- Community features: Pool
Location
- Region: Topeka
- Subdivision: Foxcroft 4
HOA & financial
HOA
- Has HOA: Yes
- HOA fee: $165 monthly
- Services included: Maintenance Grounds, Snow Removal, Parking, Exterior Paint, Pool, Tennis Court(s), Road Maintenance, Common Area Maintenance
- Association name: none
Price history
| Date | Event | Price |
|---|---|---|
| 8/7/2023 | Sold | -- |
Source: | ||
| 7/24/2023 | Pending sale | $187,500$117/sqft |
Source: | ||
| 7/21/2023 | Listed for sale | $187,500$117/sqft |
Source: | ||
| 8/12/2013 | Sold | -- |
Source: Public Record | ||
| 5/15/2009 | Sold | -- |
Source: | ||
Public tax history
| Year | Property taxes | Tax assessment |
|---|---|---|
| 2025 | -- | $23,974 +3% |
| 2024 | $3,596 +14.5% | $23,276 +15.2% |
| 2023 | $3,140 +8.7% | $20,202 +11% |
Find assessor info on the county website
Neighborhood: Foxcroft
Nearby schools
GreatSchools rating
- 6/10Farley Elementary SchoolGrades: PK-6Distance: 1.4 mi
- 6/10Washburn Rural Middle SchoolGrades: 7-8Distance: 3.8 mi
- 8/10Washburn Rural High SchoolGrades: 9-12Distance: 3.9 mi
Schools provided by the listing agent
- Elementary: Farley Elementary School/USD 437
- Middle: Washburn Rural Middle School/USD 437
- High: Washburn Rural High School/USD 437
Source: Sunflower AOR. This data may not be complete. We recommend contacting the local school district to confirm school assignments for this home.

