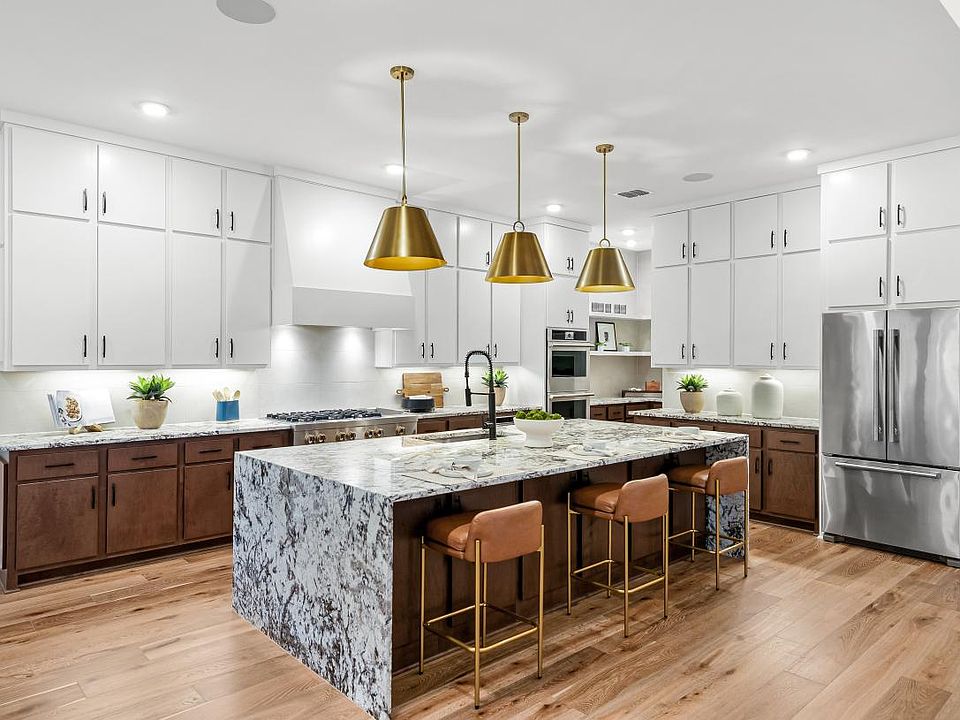MLS# 1850155 - Built by Toll Brothers, Inc. - Ready Now! ~ Experience contemporary design in a versatile living space with this move-in ready home. As you enter the Quentin, the exquisite foyer presents sweeping views of this home's open-concept floor plan and luxurious finishes. The well-equipped kitchen is highlighted by a designer backsplash, modern cabinets, and upgraded countertops. Be the first to see this gorgeous home in person by scheduling an appointment today! Disclaimer: Photos are images only and should not be relied upon to confirm applicable features.
New construction
$739,000
5732 Tug, New Braunfels, TX 78130
4beds
3,906sqft
Single Family Residence
Built in 2025
7,405.2 Square Feet Lot
$731,900 Zestimate®
$189/sqft
$33/mo HOA
What's special
Open-concept floor planLuxurious finishesExquisite foyerWell-equipped kitchenUpgraded countertopsDesigner backsplashModern cabinets
Call: (830) 402-5161
- 243 days |
- 28 |
- 0 |
Zillow last checked: 8 hours ago
Listing updated: October 21, 2025 at 10:07pm
Listed by:
Ben Caballero TREC #096651 (469) 916-5493,
HomesUSA.com
Source: LERA MLS,MLS#: 1850155
Travel times
Facts & features
Interior
Bedrooms & bathrooms
- Bedrooms: 4
- Bathrooms: 5
- Full bathrooms: 4
- 1/2 bathrooms: 1
Primary bedroom
- Features: Ceiling Fan(s)
- Area: 252
- Dimensions: 18 x 14
Bedroom 2
- Area: 144
- Dimensions: 12 x 12
Bedroom 3
- Area: 168
- Dimensions: 14 x 12
Bedroom 4
- Area: 168
- Dimensions: 14 x 12
Primary bathroom
- Features: Separate Vanity, Tub/Shower Separate
- Area: 252
- Dimensions: 18 x 14
Dining room
- Area: 195
- Dimensions: 15 x 13
Family room
- Area: 396
- Dimensions: 22 x 18
Kitchen
- Area: 285
- Dimensions: 19 x 15
Heating
- 1 Unit, Central, Zoned, Natural Gas
Cooling
- 16+ SEER AC, Ceiling Fan(s), Central Air, Zoned
Appliances
- Included: Built-In Oven, Cooktop, Dishwasher, Disposal, Gas Water Heater, Plumbed For Ice Maker, Microwave, Plumb for Water Softener, Self Cleaning Oven, Vented Exhaust Fan, ENERGY STAR Qualified Appliances, Tankless Water Heater
- Laundry: Dryer Connection, Washer Hookup
Features
- Eat-in Kitchen, High Ceilings, High Speed Internet, Kitchen Island, Study/Library, Utility Room Inside, Walk-In Closet(s), Pantry, Ceiling Fan(s), Solid Counter Tops, Programmable Thermostat
- Flooring: Carpet, Ceramic Tile, Wood
- Windows: Double Pane Windows, Low Emissivity Windows
- Has basement: No
- Attic: Access Only
- Number of fireplaces: 1
- Fireplace features: Gas Logs Included
Interior area
- Total interior livable area: 3,906 sqft
Property
Parking
- Total spaces: 2
- Parking features: Two Car Garage, Garage Door Opener
- Garage spaces: 2
Features
- Stories: 2
- Patio & porch: Covered
- Exterior features: Rain Gutters, Sprinkler System
- Pool features: None, Community
Lot
- Size: 7,405.2 Square Feet
Details
- Parcel number: 466942
Construction
Type & style
- Home type: SingleFamily
- Architectural style: Texas Hill Country
- Property subtype: Single Family Residence
Materials
- Stone, Stucco, Radiant Barrier
- Foundation: Slab
- Roof: Composition
Condition
- Under Construction,New Construction
- New construction: Yes
- Year built: 2025
Details
- Builder name: Toll Brothers, Inc.
Utilities & green energy
- Gas: NBU
- Sewer: NBU
- Water: NBU
- Utilities for property: Cable Available, City Garbage service
Green energy
- Green verification: ENERGY STAR Certified Homes, HERS 0-85, HERS Index Score
- Indoor air quality: Integrated Pest Management
- Water conservation: Rain/Freeze Sensors
Community & HOA
Community
- Features: None, Playground
- Security: Smoke Detector(s)
- Subdivision: Toll Brothers at Mayfair - Guadalupe Collection
HOA
- Has HOA: Yes
- HOA fee: $400 annually
- HOA name: MAYFAIR MASTER COMMUNITY
Location
- Region: New Braunfels
Financial & listing details
- Price per square foot: $189/sqft
- Tax assessed value: $245,960
- Annual tax amount: $2
- Price range: $739K - $739K
- Date on market: 3/15/2025
- Cumulative days on market: 243 days
- Listing terms: Cash,Conventional,FHA,TX Vet,USDA Loan,VA Loan
About the community
PoolPlaygroundLake
Toll Brothers at Mayfair - Guadalupe Collection features a wonderful selection of luxury homes in New Braunfels, TX, and showcases a master-planned lifestyle in an exceptional location. Located just outside of San Antonio, this community offers an abundance of outdoor recreation and features expansive home designs with 3-car garages and flexible floor plans, ranging from 2,431 to 3,906 square feet, with top-tier personalization options. This community, home to Mayfair Elementary and ideally situated near Canyon Middle School and Canyon High School, provides its residents with ideal access to all the amenities offered within the Mayfair master plan, including boundless open green space, miles of walking and biking trails, and a charming selection of shopping districts and restaurants. Home price does not include any home site premium.
Source: Toll Brothers Inc.

