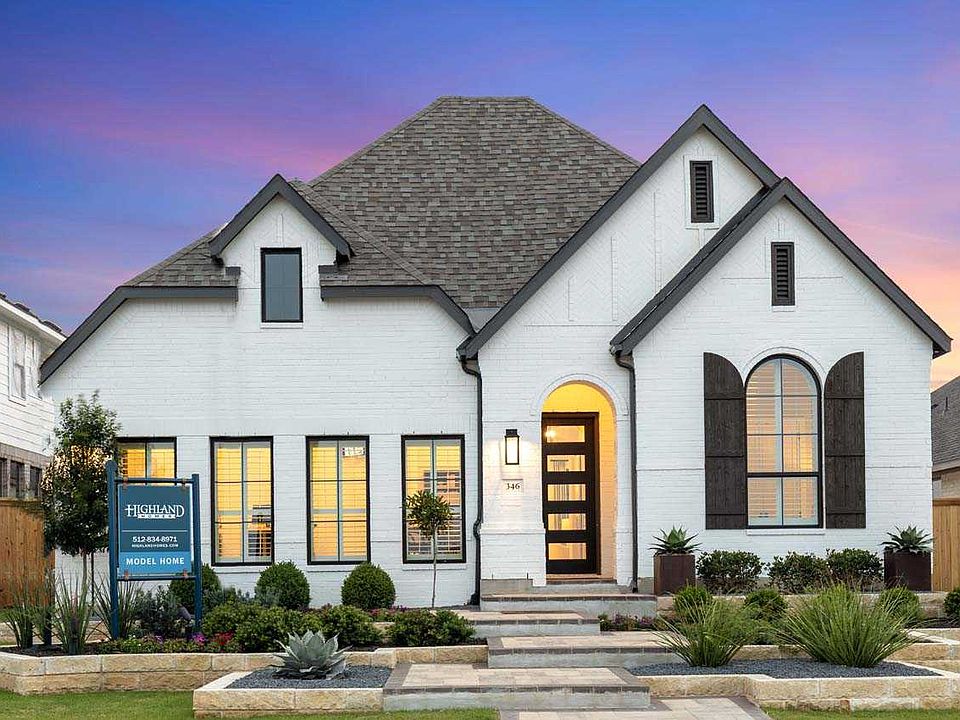This 2074 square foot single family home has 4 bedrooms and 3.0 bathrooms. This home is located at 5733 Huron Dr, New Braunfels, TX 78130.
Active
$499,990
5733 Huron Dr, New Braunfels, TX 78130
4beds
2,074sqft
Single Family Residence
Built in 2025
6,743.09 Square Feet Lot
$-- Zestimate®
$241/sqft
$33/mo HOA
- 105 days
- on Zillow |
- 131 |
- 8 |
Zillow last checked: 7 hours ago
Listing updated: August 07, 2025 at 12:20pm
Listed by:
Dina Verteramo 512-834-8971,
Dina Verteramo- Independent
Source: Central Texas MLS,MLS#: 578270 Originating MLS: Williamson County Association of REALTORS
Originating MLS: Williamson County Association of REALTORS
Travel times
Schedule tour
Select your preferred tour type — either in-person or real-time video tour — then discuss available options with the builder representative you're connected with.
Facts & features
Interior
Bedrooms & bathrooms
- Bedrooms: 4
- Bathrooms: 3
- Full bathrooms: 3
Primary bedroom
- Level: Main
- Dimensions: 16 x 12
Bedroom 2
- Level: Main
- Dimensions: 10 x 13
Bedroom 3
- Level: Main
- Dimensions: 10 x 13
Bedroom 4
- Level: Main
- Dimensions: 10 x 11
Primary bathroom
- Level: Main
- Dimensions: 16 x 10
Dining room
- Level: Main
- Dimensions: 13 x 12
Family room
- Level: Main
- Dimensions: 16 x 20
Kitchen
- Level: Main
- Dimensions: 16 x 12
Heating
- Central, Natural Gas
Cooling
- Central Air, 1 Unit
Appliances
- Included: Dishwasher, Gas Cooktop, Disposal, Gas Water Heater, Microwave, Plumbed For Ice Maker, Vented Exhaust Fan, Built-In Oven, Cooktop
- Laundry: Washer Hookup, Electric Dryer Hookup, Main Level
Features
- Ceiling Fan(s), Carbon Monoxide Detector, Double Vanity, High Ceilings, Open Floorplan, Walk-In Closet(s), Eat-in Kitchen, Kitchen Island, Pantry, Solid Surface Counters, Walk-In Pantry
- Flooring: Carpet, Ceramic Tile, Wood
- Has fireplace: No
- Fireplace features: None
Interior area
- Total interior livable area: 2,074 sqft
Video & virtual tour
Property
Parking
- Total spaces: 2
- Parking features: Attached, Garage, Garage Door Opener
- Attached garage spaces: 2
Features
- Levels: One
- Stories: 1
- Patio & porch: Covered, Patio
- Exterior features: Covered Patio, Rain Gutters
- Pool features: Community, Indoor
- Fencing: Privacy
- Has view: Yes
- View description: None
- Body of water: None
Lot
- Size: 6,743.09 Square Feet
Details
- Parcel number: 467078
- Special conditions: Builder Owned
Construction
Type & style
- Home type: SingleFamily
- Architectural style: Traditional
- Property subtype: Single Family Residence
Materials
- Brick, Fiber Cement, Masonry
- Foundation: Slab
- Roof: Composition,Shingle
Condition
- Under Construction
- New construction: Yes
- Year built: 2025
Details
- Builder name: Highland Homes
Utilities & green energy
- Water: Public
- Utilities for property: Underground Utilities
Community & HOA
Community
- Features: Clubhouse, Playground, Sport Court(s), Trails/Paths, Community Pool
- Security: Prewired, Smoke Detector(s)
- Subdivision: Mayfair: 50ft. lots
HOA
- Has HOA: Yes
- Services included: Maintenance Structure
- HOA fee: $400 annually
- HOA name: The Neighborhood Company
- HOA phone: 830-264-2454
Location
- Region: New Braunfels
Financial & listing details
- Price per square foot: $241/sqft
- Date on market: 4/29/2025
- Listing agreement: Exclusive Agency
- Listing terms: Cash,Conventional,FHA,Texas Vet,VA Loan
About the community
Trails
Mayfair is a destination community with a home town vibe in New Braunfels, Texas. Plans for this community include over 300 acres of public parks, connected by 35 miles of trails, onsite Comal ISD schools. Residents can also look forward to Midtown Mayfair, a regional shopping, dining, entertainment, and office district. Find a new home in New Braunfels with Highland Homes in Mayfair!
Source: Highland Homes

