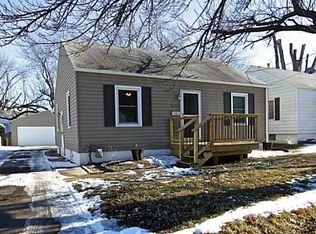This home reflects much "TLC". Same owners since 1995, very little has gone untended in caring for this property inside & out. The list of updates & upgrades is long, so contact an agent to request a detailed list. Kitchen upgrades include newer SS appliances, new SS sink, new garbage disposal, new lighting, & new hard flooring. Entire interior has fresh paint in popular neutral tones. Orig. H/W floors on main level, incl. under LR carpet. Mechanicals include newer High-Efficiency AC unit, furnace, & hot water heater. All bathroom & kitchen plumbing fixtures have been replaced. Add'l wall & attic insulation keep the home warm in winter & cool in summer. New vinyl dbl. hung & picture windows. Basement features new water lines for walk-in shower, toilet, sink, & hook-ups for the washer & dryer. 5-yr old lifetime roof. New Larsen storm door. Private fenced backyard with paver patio. Lush landscaping & yard. New PVC main sewer line 1998. This home is an absolute must-see to appreciate!
This property is off market, which means it's not currently listed for sale or rent on Zillow. This may be different from what's available on other websites or public sources.

