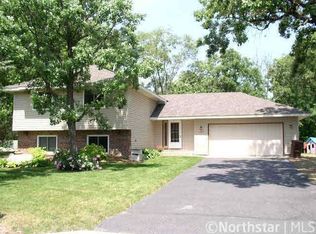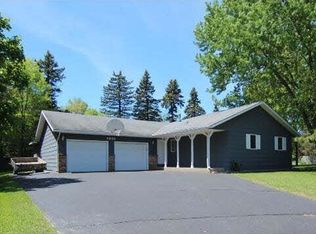Closed
$384,000
5733 Riverview Entry, Champlin, MN 55316
4beds
2,348sqft
Single Family Residence
Built in 1978
0.39 Acres Lot
$380,700 Zestimate®
$164/sqft
$2,846 Estimated rent
Home value
$380,700
$350,000 - $411,000
$2,846/mo
Zestimate® history
Loading...
Owner options
Explore your selling options
What's special
Welcome to 5733 Riverview Entry! Great curb appeal is apparent when driving up to this well maintained bi-level home. Mature trees and landscaping create a beautiful buffer around this large corner lot. Fantastic location in a well kept neighborhood with the Mississippi River just down the road! Ample garage space provided, with a 2 car attached and 2 car detached- perfect for shop space or to store the weekend toys! The generous foyer brings you up to a large vaulted living room with tasteful cedar beams. Behind the kitchen/dining area you’ll find the vaulted 12x10 3 season addition with an attached deck- the ideal spot to enjoy your morning coffee with a natural breeze. 2 bedrooms upstairs including a large primary suite featuring a huge walk-in closet with a private 3/4 bathroom. Downstairs brings you into the spacious living room with a wet bar- the perfect area to entertain or have a relaxing movie night. Two nice size bedrooms and a large 3/4 bathroom in the basement make this home complete with 4 bedrooms and 3 bathrooms. Newer furnace, water heater, washer/dryer and newer windows throughout the home offers you comfort and peace of mind! Bring your cosmetic updating ideas to this beautiful property and make it your own!
Zillow last checked: 8 hours ago
Listing updated: August 28, 2025 at 01:29pm
Listed by:
Thomas Stanek 763-228-0333,
Stanek Realty, Inc.,
Thomas C. Stanek 763-478-1546
Bought with:
Elizabeth Foltynski
Ashworth Real Estate
Source: NorthstarMLS as distributed by MLS GRID,MLS#: 6754476
Facts & features
Interior
Bedrooms & bathrooms
- Bedrooms: 4
- Bathrooms: 3
- Full bathrooms: 1
- 3/4 bathrooms: 2
Bedroom 1
- Level: Upper
- Area: 168 Square Feet
- Dimensions: 14x12
Bedroom 2
- Level: Upper
- Area: 100 Square Feet
- Dimensions: 10x10
Bedroom 3
- Level: Lower
- Area: 132 Square Feet
- Dimensions: 12x11
Bedroom 4
- Level: Lower
- Area: 121 Square Feet
- Dimensions: 11x11
Bathroom
- Level: Lower
- Area: 90 Square Feet
- Dimensions: 10x9
Other
- Level: Lower
- Area: 80 Square Feet
- Dimensions: 10x8
Dining room
- Level: Upper
- Area: 99 Square Feet
- Dimensions: 11x9
Family room
- Level: Lower
- Area: 399 Square Feet
- Dimensions: 21x19
Kitchen
- Level: Upper
- Area: 110 Square Feet
- Dimensions: 11x10
Screened porch
- Level: Upper
- Area: 120 Square Feet
- Dimensions: 12x10
Heating
- Forced Air
Cooling
- Central Air
Appliances
- Included: Dishwasher, Dryer, Gas Water Heater, Range, Refrigerator, Trash Compactor, Washer
Features
- Basement: Finished
- Has fireplace: No
Interior area
- Total structure area: 2,348
- Total interior livable area: 2,348 sqft
- Finished area above ground: 1,268
- Finished area below ground: 864
Property
Parking
- Total spaces: 4
- Parking features: Attached, Detached
- Attached garage spaces: 4
Accessibility
- Accessibility features: Other
Features
- Levels: Multi/Split
Lot
- Size: 0.39 Acres
- Dimensions: 120 x 142
- Features: Corner Lot, Many Trees
Details
- Additional structures: Additional Garage, Gazebo
- Foundation area: 1154
- Parcel number: 3312021210033
- Zoning description: Residential-Single Family
Construction
Type & style
- Home type: SingleFamily
- Property subtype: Single Family Residence
Materials
- Brick/Stone, Metal Siding
- Roof: Age Over 8 Years
Condition
- Age of Property: 47
- New construction: No
- Year built: 1978
Utilities & green energy
- Gas: Natural Gas
- Sewer: City Sewer/Connected
- Water: City Water/Connected
Community & neighborhood
Location
- Region: Champlin
- Subdivision: Riverview Estates
HOA & financial
HOA
- Has HOA: No
Price history
| Date | Event | Price |
|---|---|---|
| 8/27/2025 | Sold | $384,000+1.1%$164/sqft |
Source: | ||
| 8/5/2025 | Pending sale | $380,000$162/sqft |
Source: | ||
| 7/25/2025 | Price change | $380,000-5%$162/sqft |
Source: | ||
| 7/14/2025 | Listed for sale | $399,900+191.9%$170/sqft |
Source: | ||
| 12/17/1996 | Sold | $137,000$58/sqft |
Source: Public Record | ||
Public tax history
| Year | Property taxes | Tax assessment |
|---|---|---|
| 2025 | $4,190 +0.9% | $359,700 -0.6% |
| 2024 | $4,153 +4.7% | $361,700 -1.1% |
| 2023 | $3,967 +10.2% | $365,900 +3.1% |
Find assessor info on the county website
Neighborhood: 55316
Nearby schools
GreatSchools rating
- 7/10Champlin/Brooklyn Pk Acd Math EnsciGrades: K-5Distance: 0.7 mi
- 7/10Jackson Middle SchoolGrades: 6-8Distance: 0.8 mi
- 7/10Champlin Park Senior High SchoolGrades: 9-12Distance: 1 mi
Get a cash offer in 3 minutes
Find out how much your home could sell for in as little as 3 minutes with a no-obligation cash offer.
Estimated market value
$380,700
Get a cash offer in 3 minutes
Find out how much your home could sell for in as little as 3 minutes with a no-obligation cash offer.
Estimated market value
$380,700

