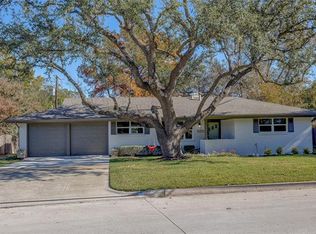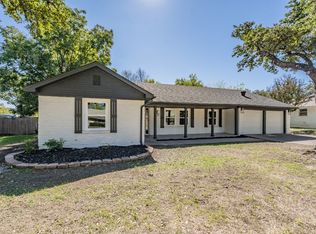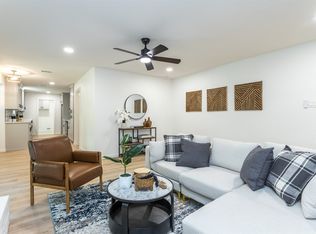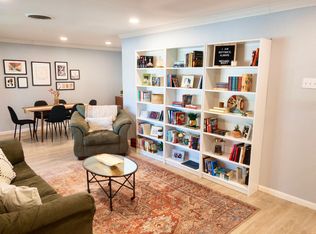Sold on 08/07/23
Price Unknown
5733 Wonder Dr, Fort Worth, TX 76133
3beds
1,911sqft
Single Family Residence
Built in 1964
9,191.16 Square Feet Lot
$338,400 Zestimate®
$--/sqft
$2,257 Estimated rent
Home value
$338,400
$321,000 - $355,000
$2,257/mo
Zestimate® history
Loading...
Owner options
Explore your selling options
What's special
Welcome to 5733 Wonder Dr. This home is situated on a corner lot, with a side entry 2-car garage. Upon entry into the home, you will find 3 bedrooms, and 2 updated bathrooms. The living spaces are accented with updates, including: custom built-ins, decorative lighting, and vinyl flooring. The main living space features a wood burning fire place and double doors leading into your private yard! The kitchen has been recently updated to include granite counter tops, additional upgraded lighting, and matching appliances. Seller is willing to leave ALL appliances with acceptable offer.
Zillow last checked: 8 hours ago
Listing updated: June 19, 2025 at 05:39pm
Listed by:
Danielle Manzella 0684482 817-631-9803,
6th Ave Homes 817-631-9803
Bought with:
Kolby Hyman
Compass RE Texas, LLC
Source: NTREIS,MLS#: 20343248
Facts & features
Interior
Bedrooms & bathrooms
- Bedrooms: 3
- Bathrooms: 2
- Full bathrooms: 2
Primary bedroom
- Level: First
Living room
- Level: First
Heating
- Central, Electric
Cooling
- Central Air, Electric
Appliances
- Included: Dishwasher, Disposal, Gas Range, Microwave, Refrigerator
- Laundry: Laundry Chute
Features
- Built-in Features, Decorative/Designer Lighting Fixtures, Eat-in Kitchen
- Has basement: No
- Number of fireplaces: 1
- Fireplace features: Family Room, Wood Burning
Interior area
- Total interior livable area: 1,911 sqft
Property
Parking
- Total spaces: 2
- Parking features: Garage, Private
- Attached garage spaces: 2
Features
- Levels: One
- Stories: 1
- Patio & porch: Covered
- Exterior features: Private Yard, Rain Gutters
- Pool features: None
- Fencing: Privacy,Wood
Lot
- Size: 9,191 sqft
Details
- Parcel number: 03356698
Construction
Type & style
- Home type: SingleFamily
- Architectural style: Detached
- Property subtype: Single Family Residence
Materials
- Brick
- Foundation: Slab
- Roof: Composition
Condition
- Year built: 1964
Utilities & green energy
- Sewer: Public Sewer
- Water: Public
- Utilities for property: Sewer Available, Water Available
Community & neighborhood
Location
- Region: Fort Worth
- Subdivision: Wedgwood Add
Other
Other facts
- Listing terms: Cash,Conventional,FHA,VA Loan
Price history
| Date | Event | Price |
|---|---|---|
| 8/7/2023 | Sold | -- |
Source: NTREIS #20343248 | ||
| 7/15/2023 | Pending sale | $354,900$186/sqft |
Source: NTREIS #20343248 | ||
| 7/8/2023 | Contingent | $354,900$186/sqft |
Source: NTREIS #20343248 | ||
| 6/17/2023 | Price change | $354,900-2.8%$186/sqft |
Source: NTREIS #20343248 | ||
| 5/31/2023 | Listed for sale | $365,000+10.6%$191/sqft |
Source: NTREIS #20343248 | ||
Public tax history
| Year | Property taxes | Tax assessment |
|---|---|---|
| 2024 | $7,383 +22.9% | $329,017 -2.8% |
| 2023 | $6,007 -5.1% | $338,618 +21.5% |
| 2022 | $6,333 +3% | $278,600 +9.2% |
Find assessor info on the county website
Neighborhood: Wedgwood
Nearby schools
GreatSchools rating
- 2/10Bruce Shulkey Elementary SchoolGrades: PK-5Distance: 0.5 mi
- 2/10Wedgwood Middle SchoolGrades: 7-8Distance: 0.2 mi
- 2/10Southwest High SchoolGrades: 9-12Distance: 0.3 mi
Schools provided by the listing agent
- Elementary: Jt Stevens
- Middle: Wedgwood
- High: Southwest
- District: Fort Worth ISD
Source: NTREIS. This data may not be complete. We recommend contacting the local school district to confirm school assignments for this home.
Get a cash offer in 3 minutes
Find out how much your home could sell for in as little as 3 minutes with a no-obligation cash offer.
Estimated market value
$338,400
Get a cash offer in 3 minutes
Find out how much your home could sell for in as little as 3 minutes with a no-obligation cash offer.
Estimated market value
$338,400



