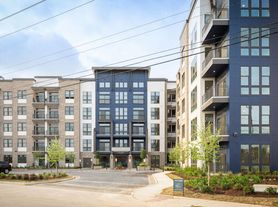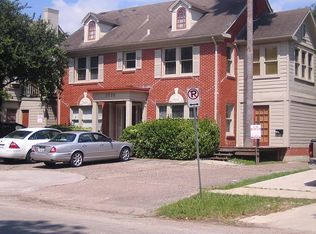This townhome has 2,664 SQ Ft with 4 bedroom and 3 1/2 bathrooms. 1st floor offers a flex space and secondary bedroom with ensuite bathroom. Open concept main living area on the 2nd floor features dining room, living area, and spacious island kitchen. Kitchen offers granite counters, stainless steel appliances, tile backsplash and overlooks the living room. Large living room with fireplace and access to your private balcony that contains access to additional storage area. The 3rd floor boasts stunning primary bedroom, office space, utility room and spacious secondary bedroom! Easy access to numerous energy corridor restaurants, MEMORIAL PARK, and downtown offices. This prime townhome offers the most sought-after spacious parking spots in the area: 2 in garage., 2 outside in front of the garage. Since it sits in the end of block off the street, it is quiet, and gets the extra reserved parking spot!
Copyright notice - Data provided by HAR.com 2022 - All information provided should be independently verified.
Townhouse for rent
$2,700/mo
5734A Kansas St, Houston, TX 77007
3beds
2,664sqft
Price may not include required fees and charges.
Townhouse
Available now
-- Pets
Electric, ceiling fan
Gas dryer hookup laundry
2 Attached garage spaces parking
Natural gas
What's special
Private balconyOffice spaceDining roomStainless steel appliancesFlex spaceGranite countersTile backsplash
- 30 days
- on Zillow |
- -- |
- -- |
Travel times
Renting now? Get $1,000 closer to owning
Unlock a $400 renter bonus, plus up to a $600 savings match when you open a Foyer+ account.
Offers by Foyer; terms for both apply. Details on landing page.
Facts & features
Interior
Bedrooms & bathrooms
- Bedrooms: 3
- Bathrooms: 4
- Full bathrooms: 3
- 1/2 bathrooms: 1
Rooms
- Room types: Breakfast Nook
Heating
- Natural Gas
Cooling
- Electric, Ceiling Fan
Appliances
- Included: Dishwasher, Disposal, Microwave, Oven, Refrigerator, Stove, Washer
- Laundry: Gas Dryer Hookup, In Unit, Washer Hookup
Features
- 1 Bedroom Down - Not Primary BR, Ceiling Fan(s), High Ceilings, Primary Bed - 3rd Floor
- Flooring: Carpet, Wood
Interior area
- Total interior livable area: 2,664 sqft
Property
Parking
- Total spaces: 2
- Parking features: Attached, Covered
- Has attached garage: Yes
- Details: Contact manager
Features
- Stories: 3
- Exterior features: 1 Bedroom Down - Not Primary BR, 1 Living Area, Additional Parking, Attached, Corner Lot, Flooring: Wood, Formal Dining, Garage Door Opener, Gas Dryer Hookup, Heating: Gas, High Ceilings, Kitchen/Dining Combo, Living Area - 1st Floor, Lot Features: Corner Lot, Primary Bed - 3rd Floor, Utility Room, Washer Hookup
Construction
Type & style
- Home type: Townhouse
- Property subtype: Townhouse
Condition
- Year built: 2007
Community & HOA
Location
- Region: Houston
Financial & listing details
- Lease term: Long Term,12 Months
Price history
| Date | Event | Price |
|---|---|---|
| 9/4/2025 | Listed for rent | $2,700-6.9%$1/sqft |
Source: | ||
| 9/2/2025 | Listing removed | $2,900$1/sqft |
Source: | ||
| 8/21/2025 | Price change | $2,900-3.3%$1/sqft |
Source: | ||
| 7/17/2025 | Price change | $3,000-3.2%$1/sqft |
Source: | ||
| 7/8/2025 | Price change | $3,100-3.1%$1/sqft |
Source: | ||

