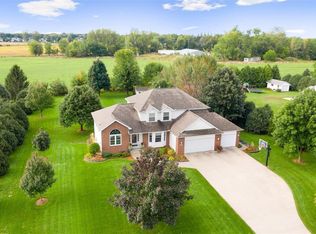Sold for $415,000
$415,000
5735 W Mustang Rd, Cedar Rapids, IA 52411
4beds
2,729sqft
Single Family Residence
Built in 1996
1 Acres Lot
$440,900 Zestimate®
$152/sqft
$3,107 Estimated rent
Home value
$440,900
$419,000 - $463,000
$3,107/mo
Zestimate® history
Loading...
Owner options
Explore your selling options
What's special
Are you looking for that close in acreage? This is it! This is a very well taken care of traditional two story home with four bedrooms, three and half bathrooms, three stall garage and all the amenities that go with it. You’ve got that private backyard big enough for all the kids games or the pets to run. Sit out on the deck and enjoy watching them play, or it’s private enough for catching some rays! There is underground fencing for the pets, plenty of trees and nice landscaping around the home. Come out and see this beautiful acreage.
Zillow last checked: 8 hours ago
Listing updated: May 05, 2023 at 11:24am
Listed by:
Cal Ernst 319-329-8003,
Realty87
Bought with:
Selling Agent Is Not A Member Of The Craar
Cedar Rapids Area Association of REALTORS
Source: CRAAR, CDRMLS,MLS#: 2301593 Originating MLS: Cedar Rapids Area Association Of Realtors
Originating MLS: Cedar Rapids Area Association Of Realtors
Facts & features
Interior
Bedrooms & bathrooms
- Bedrooms: 4
- Bathrooms: 4
- Full bathrooms: 3
- 1/2 bathrooms: 1
Heating
- Forced Air, Gas
Cooling
- Central Air
Appliances
- Included: Dryer, Dishwasher, Disposal, Gas Water Heater, Microwave, Range, Refrigerator, Water Softener Owned, Washer
- Laundry: Main Level
Features
- Breakfast Bar, Dining Area, Separate/Formal Dining Room, Eat-in Kitchen, Bath in Primary Bedroom, Upper Level Primary, Jetted Tub
- Basement: Full,Concrete
- Has fireplace: Yes
- Fireplace features: Insert, Family Room, Gas, Great Room
Interior area
- Total interior livable area: 2,729 sqft
- Finished area above ground: 2,204
- Finished area below ground: 525
Property
Parking
- Total spaces: 3
- Parking features: Attached, Garage, Off Street, Garage Door Opener
- Attached garage spaces: 3
Features
- Levels: Two
- Stories: 2
- Patio & porch: Deck
- Has spa: Yes
Lot
- Size: 1 Acres
- Dimensions: 1 Acre
- Features: Acreage, Cul-De-Sac, City Lot
Details
- Parcel number: 122547700800000
Construction
Type & style
- Home type: SingleFamily
- Architectural style: Two Story
- Property subtype: Single Family Residence
Materials
- Brick, Frame, Vinyl Siding
- Foundation: Poured
Condition
- New construction: No
- Year built: 1996
Utilities & green energy
- Sewer: Septic Tank
- Water: Community/Coop, Shared Well, Well
- Utilities for property: Cable Connected
Community & neighborhood
Location
- Region: Cedar Rapids
Other
Other facts
- Listing terms: Cash,Conventional
Price history
| Date | Event | Price |
|---|---|---|
| 5/5/2023 | Sold | $415,000-2.4%$152/sqft |
Source: | ||
| 3/18/2023 | Pending sale | $425,000$156/sqft |
Source: | ||
| 3/14/2023 | Listed for sale | $425,000$156/sqft |
Source: | ||
| 3/1/2023 | Listing removed | -- |
Source: | ||
| 1/13/2023 | Price change | $425,000-2.3%$156/sqft |
Source: | ||
Public tax history
| Year | Property taxes | Tax assessment |
|---|---|---|
| 2024 | $5,820 -14.9% | $351,300 +3.5% |
| 2023 | $6,838 +1.8% | $339,300 +4.7% |
| 2022 | $6,716 +1.8% | $324,200 |
Find assessor info on the county website
Neighborhood: 52411
Nearby schools
GreatSchools rating
- 8/10Viola Gibson Elementary SchoolGrades: PK-5Distance: 1.1 mi
- 7/10Harding Middle SchoolGrades: 6-8Distance: 4.1 mi
- 5/10John F Kennedy High SchoolGrades: 9-12Distance: 2.8 mi
Schools provided by the listing agent
- Elementary: Viola Gibson
- Middle: Harding
- High: Kennedy
Source: CRAAR, CDRMLS. This data may not be complete. We recommend contacting the local school district to confirm school assignments for this home.
Get pre-qualified for a loan
At Zillow Home Loans, we can pre-qualify you in as little as 5 minutes with no impact to your credit score.An equal housing lender. NMLS #10287.
Sell with ease on Zillow
Get a Zillow Showcase℠ listing at no additional cost and you could sell for —faster.
$440,900
2% more+$8,818
With Zillow Showcase(estimated)$449,718
