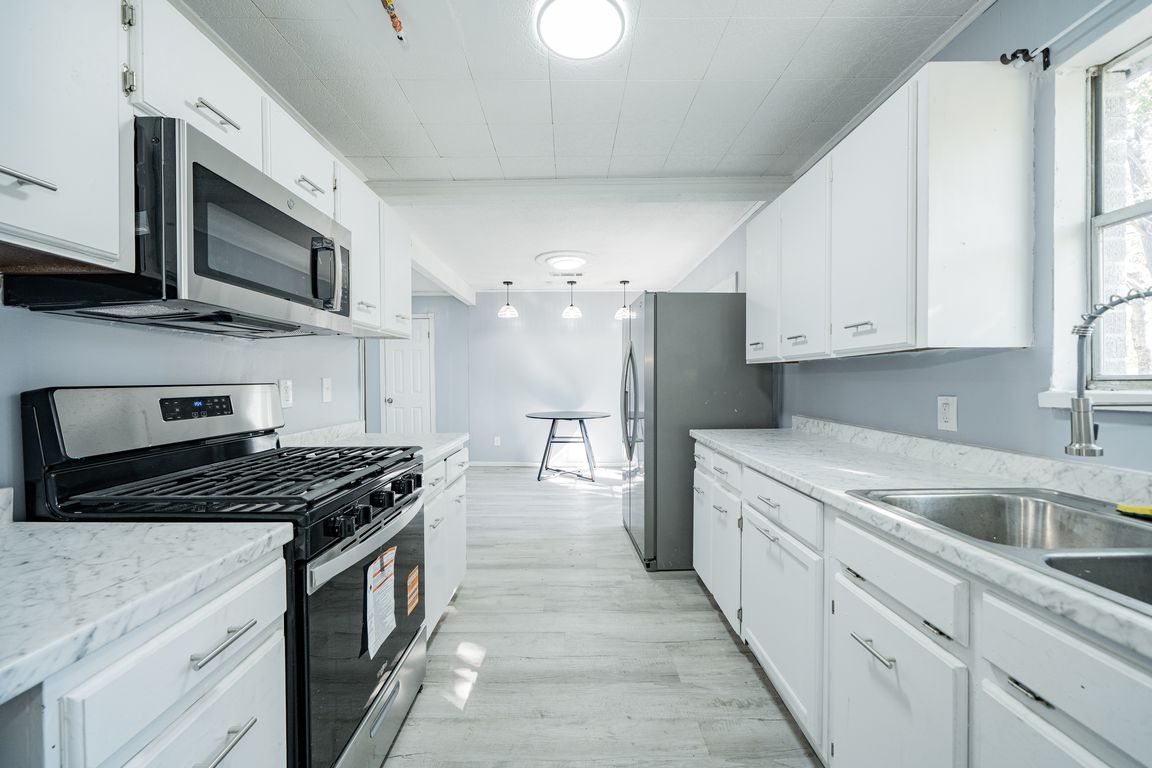
For sale
$280,000
5beds
1,541sqft
5736 Shipp Dr, Watauga, TX 76148
5beds
1,541sqft
Single family residence
Built in 1963
7,366 sqft
1 Attached garage space
$182 price/sqft
What's special
Home officesMulti-generational needsRoom for outdoor projectsGenerously sized backyard
Discover an excellent investment opportunity or affordable first-home option in Fort Worth! This property has been modified to offer 5 bedrooms, providing flexibility for extra living space, home offices, or multi-generational needs. The home offers plenty of room to reimagine and personalize the layout to match your style. The floor plan ...
- 3 days |
- 51 |
- 1 |
Source: NTREIS,MLS#: 21104897
Travel times
Living Room
Kitchen
Primary Bedroom
Zillow last checked: 8 hours ago
Listing updated: November 07, 2025 at 03:11pm
Listed by:
Kris Goggans 0660595 972-771-6970,
Regal, REALTORS 972-771-6970,
Tabitha Tuggle 0713638 817-975-6010,
Regal, REALTORS
Source: NTREIS,MLS#: 21104897
Facts & features
Interior
Bedrooms & bathrooms
- Bedrooms: 5
- Bathrooms: 2
- Full bathrooms: 2
Primary bedroom
- Level: First
- Dimensions: 13 x 10
Bedroom
- Level: First
- Dimensions: 14 x 11
Bedroom
- Level: First
- Dimensions: 9 x 11
Bedroom
- Level: First
- Dimensions: 13 x 10
Bedroom
- Level: First
- Dimensions: 9 x 11
Other
- Level: First
- Dimensions: 10 x 6
Other
- Level: First
- Dimensions: 10 x 6
Kitchen
- Level: First
- Dimensions: 8 x 7
Laundry
- Level: First
- Dimensions: 8 x 11
Living room
- Level: First
- Dimensions: 32 x 11
Heating
- Central, Natural Gas
Cooling
- Central Air, Ceiling Fan(s), Electric
Appliances
- Included: Some Gas Appliances, Gas Cooktop, Gas Water Heater, Plumbed For Gas
Features
- Decorative/Designer Lighting Fixtures, Cable TV
- Flooring: Luxury Vinyl Plank
- Has basement: No
- Number of fireplaces: 1
- Fireplace features: Masonry
Interior area
- Total interior livable area: 1,541 sqft
Video & virtual tour
Property
Parking
- Total spaces: 1
- Parking features: Garage
- Attached garage spaces: 1
Features
- Levels: One
- Stories: 1
- Pool features: None
- Fencing: Back Yard,Fenced
Lot
- Size: 7,366 Square Feet
Details
- Parcel number: 00349615
Construction
Type & style
- Home type: SingleFamily
- Architectural style: Traditional,Detached
- Property subtype: Single Family Residence
Materials
- Brick
- Foundation: Slab
- Roof: Composition
Condition
- Year built: 1963
Utilities & green energy
- Sewer: Public Sewer
- Water: Public
- Utilities for property: Sewer Available, Water Available, Cable Available
Community & HOA
Community
- Features: Curbs, Sidewalks
- Subdivision: Browning Heights North
HOA
- Has HOA: No
Location
- Region: Watauga
Financial & listing details
- Price per square foot: $182/sqft
- Tax assessed value: $256,187
- Annual tax amount: $2,626
- Date on market: 11/7/2025
- Cumulative days on market: 4 days
- Listing terms: Cash,Conventional,FHA,VA Loan