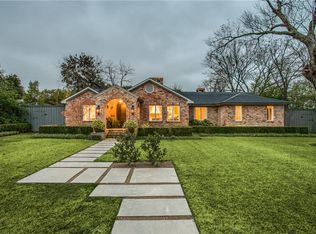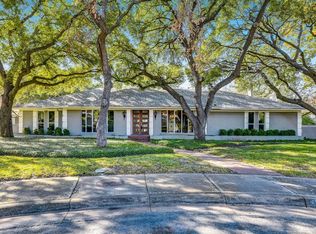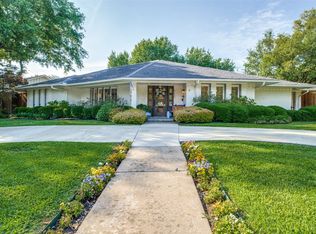Mid century home in Devonshire neighborhood. This 3 bedroom home has so much potential! Location is close to Preston Center, Lovers and Inwood shopping, restaurants, and easy drive to downtown or Love Field.
This property is off market, which means it's not currently listed for sale or rent on Zillow. This may be different from what's available on other websites or public sources.


