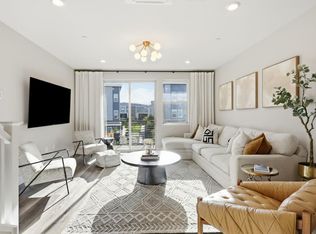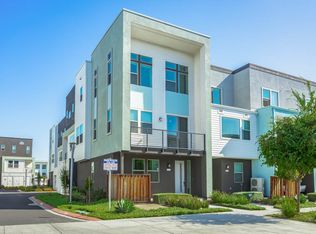Sold for $1,220,000 on 08/11/25
$1,220,000
5736 Vibrant Loop, San Jose, CA 95119
3beds
1,855sqft
Townhouse, Residential
Built in 2021
811 Square Feet Lot
$1,205,800 Zestimate®
$658/sqft
$4,596 Estimated rent
Home value
$1,205,800
$1.11M - $1.31M
$4,596/mo
Zestimate® history
Loading...
Owner options
Explore your selling options
What's special
Modern, light-filled home in a beautifully maintained community with dog parks, green spaces, walking trails and a community garden. This near-new home comes with dual primary suites upstairs, a guest suite on the entry level, and an open floor plan with wide-plank gray-toned flooring, high ceilings, and smart-home upgrades. The gourmet kitchen features stainless steel appliances, an oversized granite island, sleek cabinetry, and designer lighting. A private balcony off the main level is ideal for relaxing. Comfort meets convenience with multi-zone heating and cooling, central A/C, keyless entry, and a video doorbell. Located near Western Digital with easy access to top Silicon Valley employers like Adobe. Shopping, dining, and Costco are just minutes away. Enjoy wide roads, peaceful surroundings, and modern living in this vibrant community.
Feel free to stop by to check out this move-in ready gem during OH Sat & Sun, July 12 & 13 | 1:304:30 PM or anytime at your convenience.
Zillow last checked: 8 hours ago
Listing updated: December 11, 2025 at 05:44am
Listed by:
Lakshmi Sathyanarayana 01472095 408-839-4219,
Compass 650-941-1111
Bought with:
Matt Zhou, 02111489
Momentum Realty
Source: MLSListings Inc,MLS#: ML82013883
Facts & features
Interior
Bedrooms & bathrooms
- Bedrooms: 3
- Bathrooms: 4
- Full bathrooms: 3
- 1/2 bathrooms: 1
Bedroom
- Features: PrimaryBedroom2plus
Bathroom
- Features: DoubleSinks, PrimaryStallShowers, ShowerandTub, Tile
Dining room
- Features: DiningArea
Family room
- Features: NoFamilyRoom
Kitchen
- Features: Countertop_Granite, ExhaustFan, Island, IslandwithSink, Pantry
Heating
- Central Forced Air
Cooling
- Central Air, Zoned
Appliances
- Included: Gas Cooktop, Dishwasher, Exhaust Fan, Microwave, Electric Oven, Refrigerator, Dryer, Washer
- Laundry: In Utility Room
Features
- Walk-In Closet(s)
- Flooring: Carpet, Laminate, Tile
Interior area
- Total structure area: 1,855
- Total interior livable area: 1,855 sqft
Property
Parking
- Total spaces: 2
- Parking features: Attached
- Attached garage spaces: 2
Lot
- Size: 811 sqft
Details
- Parcel number: 70655103
- Zoning: A-PD
- Special conditions: Standard
Construction
Type & style
- Home type: Townhouse
- Property subtype: Townhouse, Residential
Materials
- Foundation: Slab
- Roof: Other
Condition
- New construction: No
- Year built: 2021
Utilities & green energy
- Gas: PublicUtilities
- Utilities for property: Public Utilities
Community & neighborhood
Location
- Region: San Jose
HOA & financial
HOA
- Has HOA: Yes
- HOA fee: $458 monthly
Other
Other facts
- Listing agreement: ExclusiveRightToSell
Price history
| Date | Event | Price |
|---|---|---|
| 8/11/2025 | Sold | $1,220,000+7.9%$658/sqft |
Source: | ||
| 9/10/2021 | Sold | $1,130,511$609/sqft |
Source: | ||
Public tax history
| Year | Property taxes | Tax assessment |
|---|---|---|
| 2024 | $18,013 +13.8% | $1,176,183 +6.4% |
| 2023 | $15,822 +1% | $1,105,000 -2.3% |
| 2022 | $15,665 +253.5% | $1,130,511 +425.8% |
Find assessor info on the county website
Neighborhood: Santa Teresa
Nearby schools
GreatSchools rating
- 2/10Anderson (Alex) Elementary SchoolGrades: K-6Distance: 1.3 mi
- 6/10Bernal Intermediate SchoolGrades: 7-8Distance: 1.1 mi
- 6/10Oak Grove High SchoolGrades: 9-12Distance: 1.8 mi
Schools provided by the listing agent
- District: SanJoseUnified
Source: MLSListings Inc. This data may not be complete. We recommend contacting the local school district to confirm school assignments for this home.
Get a cash offer in 3 minutes
Find out how much your home could sell for in as little as 3 minutes with a no-obligation cash offer.
Estimated market value
$1,205,800
Get a cash offer in 3 minutes
Find out how much your home could sell for in as little as 3 minutes with a no-obligation cash offer.
Estimated market value
$1,205,800

