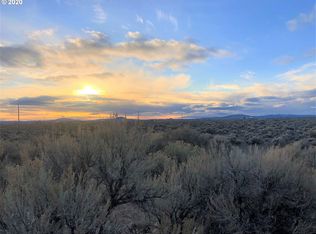Closed
$295,000
57363 Christmas Tree Rd, Christmas Valley, OR 97641
3beds
2baths
1,631sqft
Single Family Residence
Built in 2020
0.68 Acres Lot
$294,900 Zestimate®
$181/sqft
$2,048 Estimated rent
Home value
$294,900
Estimated sales range
Not available
$2,048/mo
Zestimate® history
Loading...
Owner options
Explore your selling options
What's special
Price improved...Serious seller, serious offers—let's make a deal! This is a three-bedroom, two-bathroom frame home built in 2020 with a view of the golf course. It has recessed lighting, granite countertops, and upgraded cabinets with plenty of storage space. The kitchen features stainless steel appliances. The main bedroom offers a walk-in closet and a walk-in shower. Four mini-split systems keep the home warm in the winter and cool in the summer. The yard is landscaped and has automatic sprinklers. There are covered porches in the front and back. The property is completely fenced. Workshop on additional lot. Includes two separate tax lots, zoned commercial for endless possibilities for building. You will find many recreational opportunities in the area.
Zillow last checked: 8 hours ago
Listing updated: December 27, 2025 at 06:16am
Listed by:
La Pine Realty 541-536-1711
Bought with:
Desert Sky Real Estate LLC
Source: Oregon Datashare,MLS#: 220204780
Facts & features
Interior
Bedrooms & bathrooms
- Bedrooms: 3
- Bathrooms: 2
Heating
- Ductless, Electric, Heat Pump, Zoned
Cooling
- Ductless, ENERGY STAR Qualified Equipment, Heat Pump, Zoned
Appliances
- Included: Dishwasher, Disposal, Dryer, Microwave, Range, Refrigerator, Washer, Water Heater
Features
- Ceiling Fan(s), Granite Counters, Kitchen Island, Open Floorplan, Pantry, Shower/Tub Combo, Vaulted Ceiling(s), Walk-In Closet(s)
- Flooring: Laminate
- Windows: Double Pane Windows, ENERGY STAR Qualified Windows, Vinyl Frames
- Basement: None
- Has fireplace: No
- Common walls with other units/homes: No Common Walls
Interior area
- Total structure area: 1,631
- Total interior livable area: 1,631 sqft
Property
Parking
- Total spaces: 2
- Parking features: Attached, Driveway, Garage Door Opener, RV Access/Parking
- Attached garage spaces: 2
- Has uncovered spaces: Yes
Features
- Levels: One
- Stories: 1
- Patio & porch: Covered, Patio, Porch, Rear Porch
- Exterior features: RV Hookup
- Fencing: Fenced
- Has view: Yes
- View description: Golf Course, Neighborhood
Lot
- Size: 0.68 Acres
- Features: Drip System, Landscaped, Level, Native Plants, Sprinkler Timer(s), Sprinklers In Front, Sprinklers In Rear
Details
- Additional structures: Workshop
- Additional parcels included: 27S17E11-CC-01800
- Parcel number: 5178
- Zoning description: CM
- Special conditions: Standard
Construction
Type & style
- Home type: SingleFamily
- Architectural style: Ranch
- Property subtype: Single Family Residence
Materials
- Frame
- Foundation: Stemwall
- Roof: Composition
Condition
- New construction: No
- Year built: 2020
Details
- Builder name: Carl Shumway
Utilities & green energy
- Sewer: Septic Tank
- Water: Public
Community & neighborhood
Security
- Security features: Carbon Monoxide Detector(s), Smoke Detector(s)
Location
- Region: Christmas Valley
- Subdivision: Christmas Valley Unit3
Other
Other facts
- Listing terms: Cash,Conventional,FHA,VA Loan
- Road surface type: Paved
Price history
| Date | Event | Price |
|---|---|---|
| 12/19/2025 | Sold | $295,000-7.8%$181/sqft |
Source: | ||
| 11/8/2025 | Pending sale | $319,900$196/sqft |
Source: | ||
| 10/14/2025 | Price change | $319,900-8.6%$196/sqft |
Source: | ||
| 6/27/2025 | Listed for sale | $349,900$215/sqft |
Source: | ||
Public tax history
| Year | Property taxes | Tax assessment |
|---|---|---|
| 2024 | $1,586 +14.3% | $151,450 +3% |
| 2023 | $1,388 +1.6% | $147,040 +3% |
| 2022 | $1,367 +19.3% | $142,760 +112.8% |
Find assessor info on the county website
Neighborhood: 97641
Nearby schools
GreatSchools rating
- 5/10North Lake SchoolGrades: K-12Distance: 11.8 mi
Get pre-qualified for a loan
At Zillow Home Loans, we can pre-qualify you in as little as 5 minutes with no impact to your credit score.An equal housing lender. NMLS #10287.
