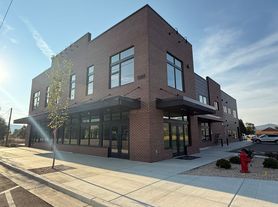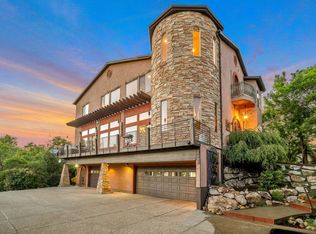"Experience Luxury Living: Spacious 5-Bed Haven with Scenic Views & Elegant Features on East Elkhorn Drive!"
Bask in the serene elegance and grandeur of this captivating 6,452 sq ft home located at 5737 East Elkhorn Drive in picturesque Eden, UT. With five spacious bedrooms, three full bathrooms, and a convenient half bath, this exquisite property offers ample space for relaxation and entertaining. Gleaming hardwood floors guide you through the thoughtfully designed layout, seamlessly connecting each room with warmth and style. The cozy fireplace serves as the heart of the home, inviting you to unwind and create lasting memories with loved ones. Expansive windows throughout the house frame breathtaking scenic views, providing a constant connection to the stunning natural beauty that surrounds you. The well-appointed kitchen and open living spaces offer the perfect setting for hosting gatherings or enjoying quiet family dinners. Immerse yourself in the tranquility of the area while still being close to the amenities you need. The spacious, light-filled interiors are designed to enhance your everyday living experience, offering both comfort and luxury. Discover the perfect blend of sophistication and rustic charm in this remarkable Eden retreat, where every moment is an opportunity to appreciate the finer things in life. Pets negotiable with pet rent and pet deposit. No smoking please.
House for rent
$3,850/mo
5737 E Elkhorn Dr, Eden, UT 84310
5beds
6,452sqft
Price may not include required fees and charges.
Single family residence
Available now
-- Pets
Ceiling fan
-- Laundry
-- Parking
Fireplace
What's special
Light-filled interiorsScenic viewsWell-appointed kitchenGleaming hardwood floorsOpen living spacesCozy fireplaceExpansive windows
- 38 days |
- -- |
- -- |
Travel times
Looking to buy when your lease ends?
Consider a first-time homebuyer savings account designed to grow your down payment with up to a 6% match & 3.83% APY.
Facts & features
Interior
Bedrooms & bathrooms
- Bedrooms: 5
- Bathrooms: 4
- Full bathrooms: 3
- 1/2 bathrooms: 1
Rooms
- Room types: Family Room, Walk In Closet
Heating
- Fireplace
Cooling
- Ceiling Fan
Appliances
- Included: Dishwasher, Disposal, Microwave, Range Oven, Refrigerator
Features
- Ceiling Fan(s), Large Closets, Walk-In Closet(s)
- Flooring: Carpet, Hardwood
- Windows: Window Coverings
- Has fireplace: Yes
Interior area
- Total interior livable area: 6,452 sqft
Property
Parking
- Details: Contact manager
Features
- Patio & porch: Deck
- Exterior features: , Balcony, Lawn
Details
- Parcel number: 221710007
Construction
Type & style
- Home type: SingleFamily
- Property subtype: Single Family Residence
Community & HOA
Location
- Region: Eden
Financial & listing details
- Lease term: Contact For Details
Price history
| Date | Event | Price |
|---|---|---|
| 8/30/2025 | Listed for rent | $3,850+45.3%$1/sqft |
Source: Zillow Rentals | ||
| 11/2/2018 | Listing removed | $2,650 |
Source: Revolution Property Management | ||
| 10/22/2018 | Listed for rent | $2,650 |
Source: Revolution Property Management | ||
| 1/11/2011 | Listing removed | $199,000$31/sqft |
Source: Spring Creek Realty Group #977993 | ||
| 7/24/2010 | Listed for sale | $199,000$31/sqft |
Source: Spring Creek Realty Group #977993 | ||

