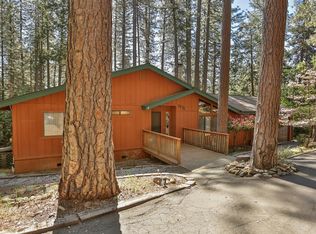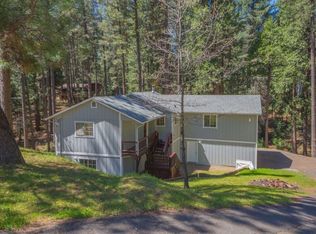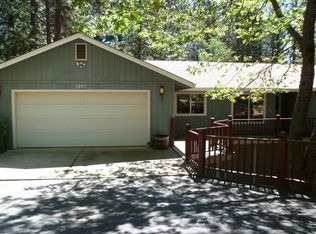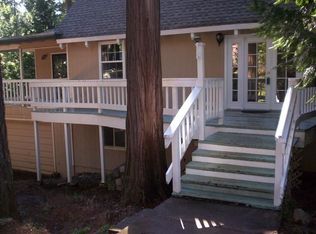Property had been totally renovated. Outside includes new exterior painting, new whole house generator and mini split a/c and heat system. Drive paving has been sealed. In home includes new wood flooring , carpeting and entire new window coverings!
This property is off market, which means it's not currently listed for sale or rent on Zillow. This may be different from what's available on other websites or public sources.




