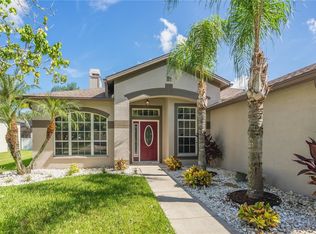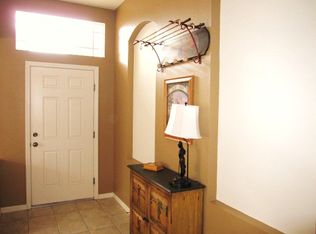Magnificent 4 bedroom+ 3 bath +game executive style home located on over a quarter of an acre of lusciously landscaped grounds in the golf course community of Lake Bernadette! . This POOL home boasts an amazing double door entry into the grand foyer offering access to the formal living room space with plush carpeting, plant shelves and fresh paint, spacious formal dining area with art niche and arched walkways, gourmet eat in kitchen with granite countertops and breakfast bar, built in desk, tiled backsplash, vast array of 42" maple cabinetry including glass doors, newer stainless steel appliances including a Samsung refrigerator with Flex Zone control, smooth top stainless steel range, Whirlpool microwave and Gold series dishwasher, granite back splash , recess lighting and walk in pantry, immense family room w/hardwood floors, custom ceiling and art niche w/quad sliders leading to the pavered, Pebble Tec, SELF CLEANING SOLAR heated pool and to the privacy fenced manicured oversized backyard, master bedroom w/plush carpeting, double sliders to the pool area and dual walk in closets, master bath w/staggered maple cabinets w/make up vanity, tiled floors, custom lighting, garden tub and stand up shower, spacious game room upstairs (all bedrooms are located down) for the entertaining connoisseurs, guest bedrooms w/custom paint and lighting w/one being an en suite, dedicated pool bath w/well faucet and granite countertops, new air handler, compressor and more!
This property is off market, which means it's not currently listed for sale or rent on Zillow. This may be different from what's available on other websites or public sources.

