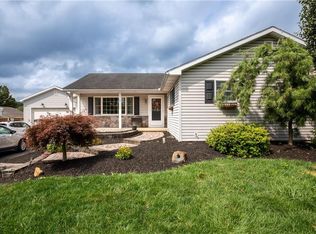Sold for $300,000
$300,000
574 Bangor Rd, Easton, PA 18040
3beds
1,008sqft
Single Family Residence
Built in 1953
8,102.16 Square Feet Lot
$319,300 Zestimate®
$298/sqft
$2,318 Estimated rent
Home value
$319,300
$287,000 - $358,000
$2,318/mo
Zestimate® history
Loading...
Owner options
Explore your selling options
What's special
This 3-bedroom, 2-bathroom ranch-style home, built in 1953, offers a perfect blend of classic charm and modern convenience. With a beautiful fenced-in backyard, this property provides both privacy and a safe space for outdoor activities. Inside, you’ll find a spacious living room filled with natural light—ideal for entertaining or relaxing with family. The kitchen features ample storage and a cozy dining area. The three bedrooms are conveniently located just through the living room, ensuring plenty of room for everyone, while the two bathrooms add convenience for busy mornings. Located just a 4-minute drive from Jacobsburg State Park, outdoor enthusiasts will appreciate easy access to hiking trails, picnicking spots, and stunning natural scenery. Open House is Saturday Sept 28 from 1pm-3pm. Private showings start Saturday as well.
Zillow last checked: 8 hours ago
Listing updated: November 05, 2024 at 06:33am
Listed by:
Christie Winkler 610-657-2711,
Keller Williams Northampton
Bought with:
Christopher Stager, RS323470
CENTURY 21 Pinnacle
Source: GLVR,MLS#: 745773 Originating MLS: Lehigh Valley MLS
Originating MLS: Lehigh Valley MLS
Facts & features
Interior
Bedrooms & bathrooms
- Bedrooms: 3
- Bathrooms: 2
- Full bathrooms: 2
Primary bedroom
- Level: First
- Dimensions: 13.00 x 11.00
Bedroom
- Level: First
- Dimensions: 12.00 x 10.00
Bedroom
- Level: First
- Dimensions: 12.00 x 7.00
Other
- Level: First
- Dimensions: 8.00 x 7.00
Other
- Level: Lower
- Dimensions: 8.00 x 4.00
Kitchen
- Level: First
- Dimensions: 11.00 x 11.00
Laundry
- Level: Lower
- Dimensions: 13.00 x 10.00
Living room
- Level: First
- Dimensions: 20.00 x 13.00
Other
- Level: Lower
- Dimensions: 20.00 x 12.00
Other
- Level: Lower
- Dimensions: 24.00 x 13.00
Other
- Level: Lower
- Dimensions: 13.00 x 8.00
Sunroom
- Level: First
- Dimensions: 20.00 x 13.00
Heating
- Baseboard, Forced Air
Cooling
- Attic Fan, Central Air, Ceiling Fan(s)
Appliances
- Included: Dishwasher, Electric Dryer, Electric Oven, Electric Range, Free-Standing Freezer, Oil Water Heater, Refrigerator, Washer
- Laundry: Electric Dryer Hookup, Lower Level
Features
- Attic, Eat-in Kitchen, Storage
- Flooring: Carpet, Ceramic Tile, Hardwood
- Basement: Full,Concrete,Partially Finished
Interior area
- Total interior livable area: 1,008 sqft
- Finished area above ground: 1,008
- Finished area below ground: 0
Property
Parking
- Total spaces: 1
- Parking features: Detached, Garage, Garage Door Opener
- Garage spaces: 1
Features
- Levels: One
- Stories: 1
- Patio & porch: Enclosed, Patio
- Exterior features: Covered Patio, Fence, Shed
- Fencing: Yard Fenced
Lot
- Size: 8,102 sqft
Details
- Additional structures: Shed(s)
- Parcel number: H8SE4 3 7 0626
- Zoning: FF-FARM AND FOREST
- Special conditions: None
Construction
Type & style
- Home type: SingleFamily
- Architectural style: Ranch
- Property subtype: Single Family Residence
Materials
- Vinyl Siding
- Foundation: Basement
- Roof: Asphalt,Fiberglass
Condition
- Year built: 1953
Utilities & green energy
- Electric: 200+ Amp Service, Circuit Breakers
- Sewer: Holding Tank, Septic Tank
- Water: Well
Community & neighborhood
Location
- Region: Easton
- Subdivision: Not in Development
Other
Other facts
- Listing terms: Cash,Conventional,FHA,VA Loan
- Ownership type: Fee Simple
Price history
| Date | Event | Price |
|---|---|---|
| 10/29/2024 | Sold | $300,000+10.1%$298/sqft |
Source: | ||
| 9/30/2024 | Pending sale | $272,500$270/sqft |
Source: | ||
| 9/24/2024 | Listed for sale | $272,500+849.4%$270/sqft |
Source: | ||
| 10/3/2018 | Sold | $28,703-75%$28/sqft |
Source: Public Record Report a problem | ||
| 9/9/2013 | Sold | $115,000$114/sqft |
Source: Public Record Report a problem | ||
Public tax history
Tax history is unavailable.
Find assessor info on the county website
Neighborhood: 18040
Nearby schools
GreatSchools rating
- 6/10Plainfield El SchoolGrades: K-3Distance: 1.4 mi
- 5/10Wind Gap Middle SchoolGrades: 4-8Distance: 4.9 mi
- 6/10Pen Argyl Area High SchoolGrades: 9-12Distance: 7.1 mi
Schools provided by the listing agent
- Elementary: Plainfield Elementary School
- Middle: Wind Gap Middle School
- High: Pen Argyl High School
- District: Pen Argyl
Source: GLVR. This data may not be complete. We recommend contacting the local school district to confirm school assignments for this home.
Get a cash offer in 3 minutes
Find out how much your home could sell for in as little as 3 minutes with a no-obligation cash offer.
Estimated market value
$319,300
