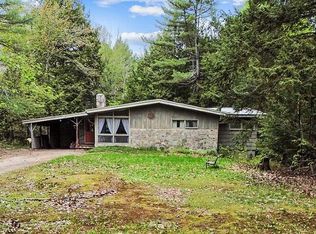This property is off market, which means it's not currently listed for sale or rent on Zillow. This may be different from what's available on other websites or public sources.
Off market
Street View
Zestimate®
$233,600
574 Lewiston Rd, Topsham, ME 04086
3beds
1baths
1,328sqft
MobileManufactured
Built in 1980
1.14 Acres Lot
$233,600 Zestimate®
$176/sqft
$2,683 Estimated rent
Home value
$233,600
$208,000 - $257,000
$2,683/mo
Zestimate® history
Loading...
Owner options
Explore your selling options
What's special
Facts & features
Interior
Bedrooms & bathrooms
- Bedrooms: 3
- Bathrooms: 1
Heating
- Forced air, Oil
Interior area
- Total interior livable area: 1,328 sqft
Property
Parking
- Parking features: Garage - Attached
Features
- Exterior features: Other
Lot
- Size: 1.14 Acres
Details
- Parcel number: TOPMMR02L045B
Construction
Type & style
- Home type: MobileManufactured
Materials
- Roof: Metal
Condition
- Year built: 1980
Community & neighborhood
Location
- Region: Topsham
Price history
| Date | Event | Price |
|---|---|---|
| 9/26/2022 | Sold | $197,000+6.5%$148/sqft |
Source: | ||
| 8/5/2022 | Pending sale | $185,000$139/sqft |
Source: | ||
| 7/31/2022 | Listed for sale | $185,000$139/sqft |
Source: | ||
Public tax history
Tax history is unavailable.
Find assessor info on the county website
Neighborhood: 04086
Nearby schools
GreatSchools rating
- 9/10Woodside Elementary SchoolGrades: K-5Distance: 2.8 mi
- 6/10Mt Ararat Middle SchoolGrades: 6-8Distance: 2.3 mi
- 4/10Mt Ararat High SchoolGrades: 9-12Distance: 2.6 mi
Sell for more on Zillow
Get a Zillow Showcase℠ listing at no additional cost and you could sell for .
$233,600
2% more+$4,672
With Zillow Showcase(estimated)$238,272
