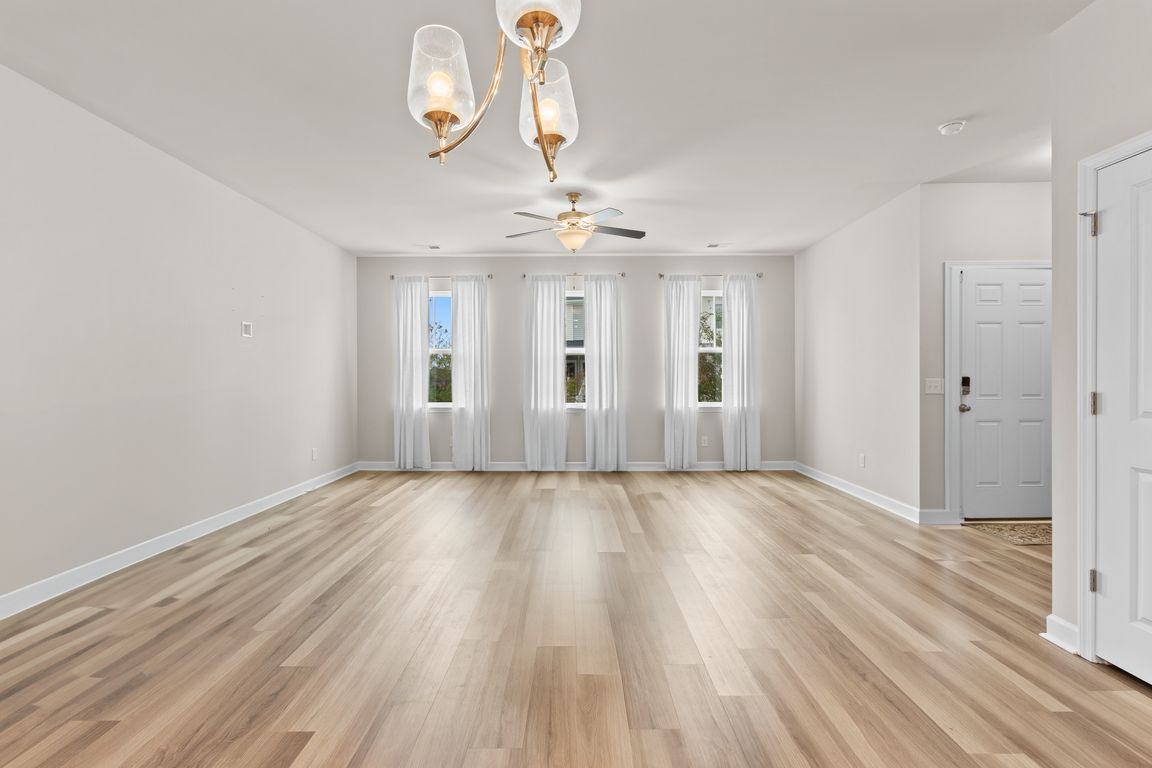
ActivePrice cut: $2.1K (9/26)
$359,900
3beds
1,753sqft
574 McLernon Trce, Johns Island, SC 29455
3beds
1,753sqft
Townhouse
Built in 2019
3,920 sqft
2 Garage spaces
$205 price/sqft
What's special
Large family roomBreakfast area
Experience bright, airy living in this 3-bedroom, 2.5-bath, 3-story home designed for comfort and convenience. The spacious 2-car garage spans the entire footprint and offers hard screening and generous storage. Closets on each floor are aligned as a stacked elevator shaft for a future elevator option. The main level features an ...
- 2 days |
- 203 |
- 20 |
Likely to sell faster than
Source: CTMLS,MLS#: 25031697
Travel times
Living Room
Kitchen
Dining Room
Zillow last checked: 8 hours ago
Listing updated: December 04, 2025 at 05:40am
Listed by:
The Husted Team powered by Keller Williams
Source: CTMLS,MLS#: 25031697
Facts & features
Interior
Bedrooms & bathrooms
- Bedrooms: 3
- Bathrooms: 3
- Full bathrooms: 2
- 1/2 bathrooms: 1
Rooms
- Room types: Family Room, Eat-In-Kitchen, Family, Pantry, Study
Heating
- Central
Cooling
- Central Air
Appliances
- Laundry: Electric Dryer Hookup, Washer Hookup
Features
- Ceiling - Smooth, High Ceilings, Kitchen Island, Walk-In Closet(s), Eat-in Kitchen, Pantry
- Flooring: Carpet, Ceramic Tile, Laminate
- Windows: ENERGY STAR Qualified Windows
- Has fireplace: No
Interior area
- Total structure area: 1,753
- Total interior livable area: 1,753 sqft
Video & virtual tour
Property
Parking
- Total spaces: 2
- Parking features: Garage
- Garage spaces: 2
Features
- Levels: Three Or More
- Stories: 3
- Exterior features: Balcony, Rain Gutters
Lot
- Size: 3,920.4 Square Feet
- Features: 0 - .5 Acre, Interior Lot, Level
Details
- Parcel number: 2850700137
Construction
Type & style
- Home type: Townhouse
- Property subtype: Townhouse
- Attached to another structure: Yes
Materials
- Vinyl Siding
- Foundation: Raised
- Roof: Asphalt
Condition
- New construction: No
- Year built: 2019
Utilities & green energy
- Sewer: Public Sewer
- Water: Public
- Utilities for property: Berkeley Elect Co-Op, Charleston Water Service
Green energy
- Green verification: HERS Index Score
- Energy efficient items: HVAC, Insulation, Roof
- Indoor air quality: Ventilation
Community & HOA
Community
- Features: Lawn Maint Incl, Pool
- Subdivision: Marshview Commons
Location
- Region: Johns Island
Financial & listing details
- Price per square foot: $205/sqft
- Tax assessed value: $245,000
- Annual tax amount: $4,319
- Date on market: 12/3/2025
- Listing terms: Any