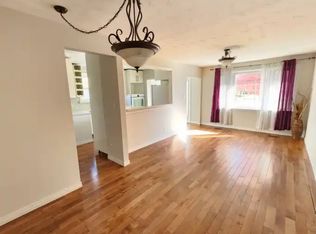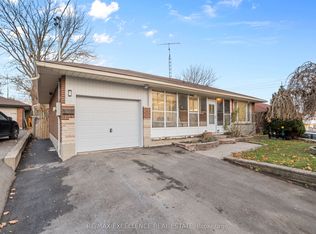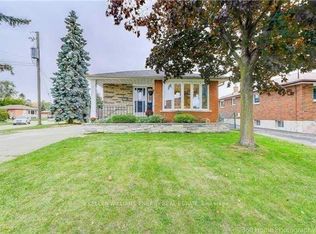The experience starts with the stunning curb appeal of a freshly sealed driveway and lush new sod! From a renovated main bathroom and basement flooring in 2025, to new appliances in 2024, new roof and gutters, pot lights, and fresh paint in 2023, to the grand entrance, front and back patio interlock in 2020,new washer and dryer in 2019, to Anderson main windows in 2018, each space is meticulously refinished, and a pleasure to move into. The 2 bed+den basement in-law suite with a separate entrance provides for many options! This dream bungalow has a fenced backyard, is a 3 min walk to transit, 3 km to the GO, and 1 min to the 401. 4Public and 3 Catholic schools form part of the catchment area. The Oshawa Centre, 2 sports fields, 4playgrounds...what more can you ask for?
This property is off market, which means it's not currently listed for sale or rent on Zillow. This may be different from what's available on other websites or public sources.


