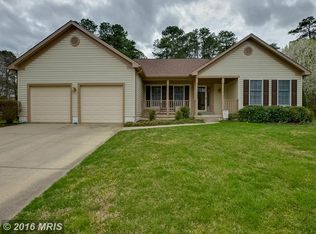Sold for $680,000
$680,000
574 Pasture Brook Rd, Severn, MD 21144
4beds
3,426sqft
Single Family Residence
Built in 1993
0.35 Acres Lot
$675,200 Zestimate®
$198/sqft
$3,746 Estimated rent
Home value
$675,200
$628,000 - $722,000
$3,746/mo
Zestimate® history
Loading...
Owner options
Explore your selling options
What's special
Welcome to 574 Pasture Brook Rd. Located in desired in quarterfield farm community. Elegant brick front Single-Family Home with 2-Car Garage & Walk-Out Basement Retreat. Experience refined living in this beautifully appointed single-family residence offering timeless style, generous space, and exceptional versatility. Boasting 4 spacious bedrooms, 2 full baths upstairs, and a powder room on the main level, this home is designed to accommodate both comfortable everyday living and elegant entertaining. Step into the main level, where natural light pours into the formal living room, gracious family room, and dedicated dining area, all flowing seamlessly into a gourmet kitchen that serves as the heart of the home. Rich finishes and thoughtful design touches elevate every space. Downstairs, the fully finished walk-out basement offers a true extension of living. It features a full bathroom and two versatile rooms — perfect for a private guest suite, executive home office, library, or fitness studio. With its private entrance, this level offers flexibility for multigenerational living or premium guest accommodations. UPGRADE LIST ROOF(2018), WATER HEATER(2019), HEAT PUMP(2016), NEW PAINT(2025), NEW LIGHT FIXTURES(2025), NEW CEILING FANS(2025), DECK UPDATE(2025), BATHROOM RENOVATION(2019), KITCHEN COUNTERTOP(2021)
Zillow last checked: 8 hours ago
Listing updated: June 30, 2025 at 10:39am
Listed by:
Un McAdory 410-300-8643,
Realty 1 Maryland, LLC
Bought with:
Ming Guo, SP98378511
Northrop Realty
Source: Bright MLS,MLS#: MDAA2115836
Facts & features
Interior
Bedrooms & bathrooms
- Bedrooms: 4
- Bathrooms: 4
- Full bathrooms: 3
- 1/2 bathrooms: 1
- Main level bathrooms: 1
Basement
- Area: 1264
Heating
- Heat Pump, Electric
Cooling
- Central Air, Electric
Appliances
- Included: Dishwasher, Disposal, Dryer, Exhaust Fan, Oven/Range - Electric, Refrigerator, Washer, Electric Water Heater
Features
- Breakfast Area, Family Room Off Kitchen, Dining Area, Primary Bath(s), Open Floorplan
- Flooring: Wood
- Basement: Full,Finished,Garage Access,Heated,Improved,Exterior Entry
- Number of fireplaces: 1
- Fireplace features: Screen
Interior area
- Total structure area: 3,626
- Total interior livable area: 3,426 sqft
- Finished area above ground: 2,362
- Finished area below ground: 1,064
Property
Parking
- Total spaces: 2
- Parking features: Garage Door Opener, Off Street, Attached
- Attached garage spaces: 2
Accessibility
- Accessibility features: None
Features
- Levels: Three
- Stories: 3
- Patio & porch: Deck, Patio
- Pool features: None
Lot
- Size: 0.35 Acres
- Features: Landscaped
Details
- Additional structures: Above Grade, Below Grade
- Parcel number: 020457590062670
- Zoning: R1
- Special conditions: Standard
Construction
Type & style
- Home type: SingleFamily
- Architectural style: Colonial
- Property subtype: Single Family Residence
Materials
- Brick Front, Vinyl Siding
- Foundation: Slab
Condition
- New construction: No
- Year built: 1993
Details
- Builder model: FARMINGTON
Utilities & green energy
- Sewer: Public Sewer
- Water: Public
Community & neighborhood
Location
- Region: Severn
- Subdivision: Quarterfield Farms
HOA & financial
HOA
- Has HOA: Yes
- HOA fee: $175 semi-annually
- Amenities included: Common Grounds
- Services included: Common Area Maintenance
Other
Other facts
- Listing agreement: Exclusive Right To Sell
- Ownership: Fee Simple
Price history
| Date | Event | Price |
|---|---|---|
| 6/30/2025 | Sold | $680,000+0%$198/sqft |
Source: | ||
| 6/21/2025 | Pending sale | $679,900$198/sqft |
Source: | ||
| 6/3/2025 | Contingent | $679,900$198/sqft |
Source: | ||
| 5/30/2025 | Listed for sale | $679,900+26.1%$198/sqft |
Source: | ||
| 6/8/2007 | Sold | $539,000+124.6%$157/sqft |
Source: Public Record Report a problem | ||
Public tax history
| Year | Property taxes | Tax assessment |
|---|---|---|
| 2025 | -- | $483,400 +4.5% |
| 2024 | $5,065 +5% | $462,600 +4.7% |
| 2023 | $4,824 +9.7% | $441,800 +4.9% |
Find assessor info on the county website
Neighborhood: 21144
Nearby schools
GreatSchools rating
- 8/10Oakwood Elementary SchoolGrades: PK-5Distance: 2.3 mi
- 5/10Corkran Middle SchoolGrades: 6-8Distance: 2.7 mi
- 3/10Glen Burnie High SchoolGrades: 9-12Distance: 3.5 mi
Schools provided by the listing agent
- High: Glen Burnie
- District: Anne Arundel County Public Schools
Source: Bright MLS. This data may not be complete. We recommend contacting the local school district to confirm school assignments for this home.
Get a cash offer in 3 minutes
Find out how much your home could sell for in as little as 3 minutes with a no-obligation cash offer.
Estimated market value$675,200
Get a cash offer in 3 minutes
Find out how much your home could sell for in as little as 3 minutes with a no-obligation cash offer.
Estimated market value
$675,200
