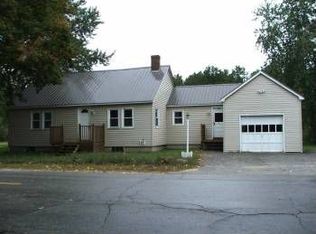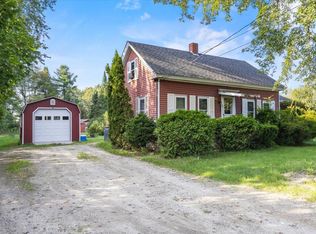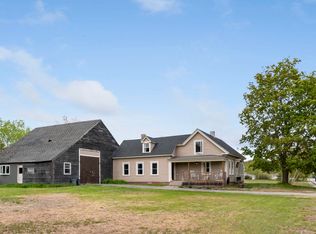Closed
$206,000
574 Plains Road, Hollis, ME 04042
2beds
924sqft
Mobile Home
Built in 1987
3.2 Acres Lot
$205,100 Zestimate®
$223/sqft
$2,107 Estimated rent
Home value
$205,100
$185,000 - $228,000
$2,107/mo
Zestimate® history
Loading...
Owner options
Explore your selling options
What's special
This 2-bedroom, 1-bathroom home is nestled on a very private and picturesque 3.2-acre lot, offering breathtaking sunset views every evening. The property features a detached 2-car garage, ample outdoor space, and direct access to nature.
Located directly abutting The California Fields Wildlife Area, enjoy immediate access to public walking trails right from your backyard. Outdoor enthusiasts will love being just minutes from the Saco River boat ramp—perfect for kayaking, fishing, or relaxing on the water. Snowmobile and ATV trails are also close by for year-round adventure.
Only a short drive away, the Hollis Sports Complex offers something for everyone—including basketball courts, baseball and soccer fields, pickleball courts, a playground, and a walking track.
All this privacy and recreation, yet just 25 minutes to downtown Saco and less than 30 minutes to the Maine Mall.
One unique and cherished feature of this property is its well-established asparagus garden—known and loved by the local community for years. Whether you choose to continue this rewarding tradition or transform the area for your own vision, the opportunity is ripe for both enjoyment and potential profit.
With a little love and your personal touch, this home has endless potential—inside and out.
Zillow last checked: 8 hours ago
Listing updated: July 10, 2025 at 08:09am
Listed by:
Coldwell Banker Realty 207-773-1990
Bought with:
Coldwell Banker Realty
Source: Maine Listings,MLS#: 1626327
Facts & features
Interior
Bedrooms & bathrooms
- Bedrooms: 2
- Bathrooms: 1
- Full bathrooms: 1
Bedroom 1
- Level: First
Bedroom 2
- Level: First
Kitchen
- Level: First
Living room
- Level: First
Heating
- Forced Air
Cooling
- None
Appliances
- Included: Dryer, Electric Range, Refrigerator, Washer
Features
- 1st Floor Bedroom
- Flooring: Tile, Vinyl
- Basement: None
- Number of fireplaces: 1
Interior area
- Total structure area: 924
- Total interior livable area: 924 sqft
- Finished area above ground: 924
- Finished area below ground: 0
Property
Parking
- Total spaces: 2
- Parking features: Gravel, 5 - 10 Spaces, On Site, Off Street, Detached
- Garage spaces: 2
Features
- Patio & porch: Deck, Porch
- Has view: Yes
- View description: Fields, Scenic, Trees/Woods
Lot
- Size: 3.20 Acres
- Features: Abuts Conservation, Rural, Level, Pasture
Details
- Additional structures: Shed(s)
- Parcel number: HLLSM11L34C
- Zoning: RR3
Construction
Type & style
- Home type: MobileManufactured
- Architectural style: Other
- Property subtype: Mobile Home
Materials
- Mobile, Aluminum Siding
- Foundation: Slab
- Roof: Metal
Condition
- Year built: 1987
Utilities & green energy
- Electric: Circuit Breakers
- Sewer: Private Sewer
- Water: Well
Community & neighborhood
Location
- Region: Hollis Center
Other
Other facts
- Body type: Single Wide
- Road surface type: Paved
Price history
| Date | Event | Price |
|---|---|---|
| 7/9/2025 | Sold | $206,000-2.8%$223/sqft |
Source: | ||
| 6/30/2025 | Pending sale | $212,000$229/sqft |
Source: | ||
| 6/18/2025 | Contingent | $212,000$229/sqft |
Source: | ||
| 6/12/2025 | Listed for sale | $212,000$229/sqft |
Source: | ||
Public tax history
| Year | Property taxes | Tax assessment |
|---|---|---|
| 2024 | $1,547 +3.5% | $103,120 |
| 2023 | $1,495 -3.4% | $103,120 |
| 2022 | $1,547 +5.3% | $103,120 |
Find assessor info on the county website
Neighborhood: 04042
Nearby schools
GreatSchools rating
- 4/10Hollis SchoolGrades: PK-5Distance: 1.9 mi
- 4/10Bonny Eagle Middle SchoolGrades: 6-8Distance: 2.4 mi
- 3/10Bonny Eagle High SchoolGrades: 9-12Distance: 2.5 mi


