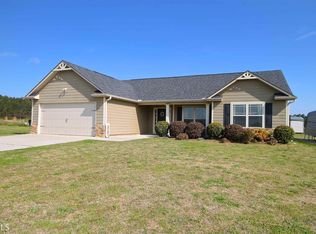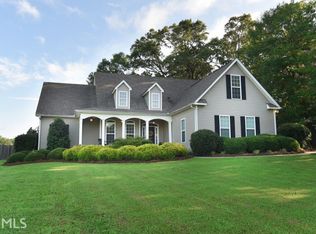My 4 favorite words...Ranch With A Bonus!!! This spacious home is off the beaten path in sought after Senoia and features 3 bedrooms/2.5 baths with bonus room that can be 4th bedroom. Sit on the screened in porch with your coffee or beverage and enjoy the sunrises and sunsets. Gather friends and family for some social distancing BBQs in the huge backyard. There's also plenty of room for playsets, trampolines or a pool. Hardwood floors, new carpet granite counters..don't miss out! Minutes to downtown Senoia and the new PUBLIX going in!!!
This property is off market, which means it's not currently listed for sale or rent on Zillow. This may be different from what's available on other websites or public sources.

