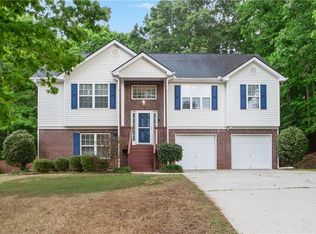Closed
$312,000
574 Saddle Ridge Dr, Bethlehem, GA 30620
3beds
1,660sqft
Single Family Residence
Built in 2003
0.49 Acres Lot
$313,300 Zestimate®
$188/sqft
$1,901 Estimated rent
Home value
$313,300
$279,000 - $354,000
$1,901/mo
Zestimate® history
Loading...
Owner options
Explore your selling options
What's special
Welcome to this beautifully UPDATED Ranch on Basement home located in a Quiet Established Neighborhood where comfort meets style and charm. Enjoy a warm welcome from the inviting ROCKING CHAIR FRONT PORCH the perfect place to relax and enjoy your morning coffee or unwind in the evening. Inside the home features a Spacious GREAT ROOM with a COZY FIREPLACE. The Heart of the Home is the STUNNING KITCHEN featuring SOLID SURFACE COUNTERTOPS, NEW CABINETS, ORNATE TILE BACKLSPLASH AND BEAUTIFUL TRAVERTINE FLOORING which adds Elegance and Durability. Enjoy having breakfast at the COZY KITCHEN BANQUETTE. NEW CARPET AND FRESH PAINT throughout bring a clean and updated feel. MODERNIZED BATHROOMS offer sleek finished design. Enjoy outdoor living entertaining on the EXTRA LARGE DECK. This home also includes a FULL UNFINISHED BASEMENT, stubbed for a bath offers endless possibilities for FUTURE LIVING SPACE. This MOVE-IN-READY home blends STYLE, SPACE AND CHARM... ROOF IS LESS THAN A YEAR OLD, HVAC REPLACED 2 YEARS AGO, WATER HEATER IS APPROX 31/2 YEARS OLD.
Zillow last checked: 8 hours ago
Listing updated: July 28, 2025 at 11:51am
Listed by:
Tamera Sauls 770-289-6890,
HomeSmart
Bought with:
Mindy Epps, 442702
Keller Williams Lanier Partners
Source: GAMLS,MLS#: 10548729
Facts & features
Interior
Bedrooms & bathrooms
- Bedrooms: 3
- Bathrooms: 2
- Full bathrooms: 2
- Main level bathrooms: 2
- Main level bedrooms: 3
Dining room
- Features: Seats 12+, Separate Room
Kitchen
- Features: Breakfast Area, Pantry, Solid Surface Counters
Heating
- Central, Electric, Heat Pump
Cooling
- Ceiling Fan(s), Central Air
Appliances
- Included: Dishwasher, Electric Water Heater, Microwave, Oven/Range (Combo)
- Laundry: Common Area
Features
- Double Vanity, Master On Main Level, Separate Shower, Split Bedroom Plan, Vaulted Ceiling(s), Walk-In Closet(s)
- Flooring: Carpet, Laminate, Tile, Vinyl
- Basement: Bath/Stubbed,Full,Unfinished
- Number of fireplaces: 1
- Fireplace features: Factory Built
Interior area
- Total structure area: 1,660
- Total interior livable area: 1,660 sqft
- Finished area above ground: 1,660
- Finished area below ground: 0
Property
Parking
- Parking features: Attached
- Has attached garage: Yes
Features
- Levels: Two
- Stories: 2
- Has spa: Yes
- Spa features: Bath
Lot
- Size: 0.49 Acres
- Features: Private
Details
- Parcel number: XX053 325
Construction
Type & style
- Home type: SingleFamily
- Architectural style: Craftsman,Ranch
- Property subtype: Single Family Residence
Materials
- Brick, Vinyl Siding
- Roof: Composition
Condition
- Resale
- New construction: No
- Year built: 2003
Utilities & green energy
- Sewer: Public Sewer
- Water: Public
- Utilities for property: Cable Available, Electricity Available, Phone Available, Sewer Connected, Water Available
Community & neighborhood
Community
- Community features: None
Location
- Region: Bethlehem
- Subdivision: BELMONT
Other
Other facts
- Listing agreement: Exclusive Right To Sell
- Listing terms: Cash,Conventional,FHA,USDA Loan,VA Loan
Price history
| Date | Event | Price |
|---|---|---|
| 7/28/2025 | Sold | $312,000+2.3%$188/sqft |
Source: | ||
| 7/23/2025 | Pending sale | $305,000$184/sqft |
Source: | ||
| 7/22/2025 | Listed for sale | $305,000$184/sqft |
Source: | ||
| 7/6/2025 | Pending sale | $305,000$184/sqft |
Source: | ||
| 6/27/2025 | Contingent | $305,000$184/sqft |
Source: | ||
Public tax history
| Year | Property taxes | Tax assessment |
|---|---|---|
| 2024 | $3,035 +0.5% | $120,983 -0.5% |
| 2023 | $3,021 +7.2% | $121,583 +24.9% |
| 2022 | $2,817 +10.9% | $97,306 +18.4% |
Find assessor info on the county website
Neighborhood: 30620
Nearby schools
GreatSchools rating
- 4/10Yargo Elementary SchoolGrades: PK-5Distance: 1.3 mi
- 6/10Haymon-Morris Middle SchoolGrades: 6-8Distance: 1.2 mi
- 5/10Apalachee High SchoolGrades: 9-12Distance: 1.1 mi
Schools provided by the listing agent
- Elementary: Yargo
- Middle: Haymon Morris
- High: Apalachee
Source: GAMLS. This data may not be complete. We recommend contacting the local school district to confirm school assignments for this home.
Get a cash offer in 3 minutes
Find out how much your home could sell for in as little as 3 minutes with a no-obligation cash offer.
Estimated market value$313,300
Get a cash offer in 3 minutes
Find out how much your home could sell for in as little as 3 minutes with a no-obligation cash offer.
Estimated market value
$313,300
