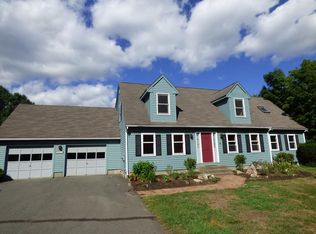Sold for $730,000
$730,000
574 Station Rd, Amherst, MA 01002
4beds
2,268sqft
Single Family Residence
Built in 1981
1.79 Acres Lot
$746,600 Zestimate®
$322/sqft
$4,442 Estimated rent
Home value
$746,600
$635,000 - $881,000
$4,442/mo
Zestimate® history
Loading...
Owner options
Explore your selling options
What's special
Well cared for Cont. boasts an impressive array of features that cater to modern living while emphasizing comfort & style. Offering 9 RM's, including 4 spacious BR's & 2.5 BA's, the flexible floor plan adapts to various lifestyles. A sunken LR, adorned w/ a wood burning FP & cathedral ceiling, creates an inviting atmosphere accentuated by large windows that allows a plethora of natural light. The primary BR suite includes a lavish bath equipped w/ a walk-in shower, double vanity, separate tub, & radiant heated floors. First-floor laundry a plus! Energy-efficient systems such as n gas htg & central AC on the 2nd floor ensure year-round comfort. Nestled on a 1.79-acre private lot, there's plenty of outdoor space for recreation or relaxation. The screened porch extends the living area outdoors while the Trex deck & hot tub create an ideal setting for entertaining or unwinding in nature. This home exemplifies thoughtful design tailored to meet both functional needs & aesthetic desires.
Zillow last checked: 8 hours ago
Listing updated: September 21, 2025 at 11:43am
Listed by:
Jacqui Zuzgo 413-221-1841,
5 College REALTORS® 413-549-5555
Bought with:
Micki L. Sanderson
Delap Real Estate LLC
Source: MLS PIN,MLS#: 73415851
Facts & features
Interior
Bedrooms & bathrooms
- Bedrooms: 4
- Bathrooms: 3
- Full bathrooms: 2
- 1/2 bathrooms: 1
Primary bedroom
- Features: Bathroom - Full, Ceiling Fan(s), Walk-In Closet(s), Flooring - Wall to Wall Carpet
- Level: Second
Bedroom 2
- Features: Closet, Flooring - Wall to Wall Carpet
- Level: Second
Bedroom 3
- Features: Closet, Flooring - Wall to Wall Carpet
- Level: Second
Bedroom 4
- Features: Flooring - Wall to Wall Carpet
- Level: Second
Primary bathroom
- Features: Yes
Bathroom 1
- Features: Bathroom - Half, Flooring - Stone/Ceramic Tile
- Level: First
Bathroom 2
- Features: Bathroom - Full, Bathroom - With Tub & Shower, Countertops - Stone/Granite/Solid, Double Vanity
- Level: Second
Bathroom 3
- Features: Bathroom - Full, Bathroom - Tiled With Tub & Shower, Flooring - Stone/Ceramic Tile, Countertops - Stone/Granite/Solid, Jacuzzi / Whirlpool Soaking Tub, Double Vanity
- Level: Second
Dining room
- Features: Flooring - Hardwood, Open Floorplan
- Level: First
Family room
- Features: Flooring - Wall to Wall Carpet
- Level: Basement
Kitchen
- Features: Flooring - Hardwood, Countertops - Stone/Granite/Solid, Kitchen Island, Exterior Access, Open Floorplan, Recessed Lighting, Stainless Steel Appliances
- Level: First
Living room
- Features: Cathedral Ceiling(s), Flooring - Hardwood, Balcony - Interior, Open Floorplan, Sunken
- Level: First
Heating
- Baseboard, Natural Gas
Cooling
- Central Air
Appliances
- Included: Gas Water Heater, Range, Dishwasher, Refrigerator, Washer, Dryer, Range Hood
- Laundry: Flooring - Stone/Ceramic Tile, First Floor
Features
- Den, Mud Room, Internet Available - Unknown
- Flooring: Tile, Carpet, Hardwood, Flooring - Wall to Wall Carpet, Flooring - Stone/Ceramic Tile
- Basement: Full,Partially Finished,Interior Entry
- Number of fireplaces: 1
- Fireplace features: Living Room
Interior area
- Total structure area: 2,268
- Total interior livable area: 2,268 sqft
- Finished area above ground: 2,268
- Finished area below ground: 450
Property
Parking
- Total spaces: 8
- Parking features: Attached, Garage Door Opener, Paved Drive, Off Street, Paved
- Attached garage spaces: 2
- Uncovered spaces: 6
Accessibility
- Accessibility features: No
Features
- Patio & porch: Screened
- Exterior features: Porch - Screened, Rain Gutters, Hot Tub/Spa, Storage, Sprinkler System, Garden
- Has spa: Yes
- Spa features: Private
- Frontage length: 50.00
Lot
- Size: 1.79 Acres
- Features: Level
Details
- Parcel number: M:0024B B:0000 L:0076,3012976
- Zoning: RES
Construction
Type & style
- Home type: SingleFamily
- Architectural style: Contemporary
- Property subtype: Single Family Residence
Materials
- Frame
- Foundation: Concrete Perimeter
- Roof: Shingle
Condition
- Year built: 1981
Utilities & green energy
- Electric: Circuit Breakers, 200+ Amp Service
- Sewer: Private Sewer
- Water: Public
Community & neighborhood
Community
- Community features: Public Transportation, Shopping, Walk/Jog Trails, Golf, Medical Facility, Bike Path, Conservation Area, Highway Access, House of Worship, Private School, Public School, University
Location
- Region: Amherst
Other
Other facts
- Road surface type: Paved
Price history
| Date | Event | Price |
|---|---|---|
| 9/18/2025 | Sold | $730,000-2.7%$322/sqft |
Source: MLS PIN #73415851 Report a problem | ||
| 8/18/2025 | Contingent | $750,000$331/sqft |
Source: MLS PIN #73415851 Report a problem | ||
| 8/9/2025 | Listed for sale | $750,000$331/sqft |
Source: MLS PIN #73415851 Report a problem | ||
Public tax history
| Year | Property taxes | Tax assessment |
|---|---|---|
| 2025 | $10,632 +2.6% | $592,300 +5.8% |
| 2024 | $10,362 +4.8% | $559,800 +13.8% |
| 2023 | $9,891 +6.5% | $492,100 +12.7% |
Find assessor info on the county website
Neighborhood: 01002
Nearby schools
GreatSchools rating
- 8/10Fort River Elementary SchoolGrades: K-6Distance: 2.5 mi
- 5/10Amherst Regional Middle SchoolGrades: 7-8Distance: 3.4 mi
- 8/10Amherst Regional High SchoolGrades: 9-12Distance: 3.2 mi
Schools provided by the listing agent
- Elementary: Amherst
- Middle: Amherst
- High: Amherst
Source: MLS PIN. This data may not be complete. We recommend contacting the local school district to confirm school assignments for this home.
Get pre-qualified for a loan
At Zillow Home Loans, we can pre-qualify you in as little as 5 minutes with no impact to your credit score.An equal housing lender. NMLS #10287.
Sell for more on Zillow
Get a Zillow Showcase℠ listing at no additional cost and you could sell for .
$746,600
2% more+$14,932
With Zillow Showcase(estimated)$761,532
