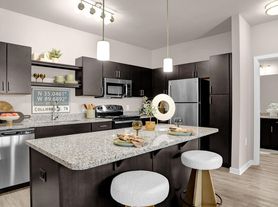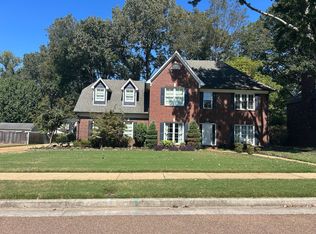Perfect, modern home nestled on a tranquil cove with 4 bedrooms (3 down) and 2 bathrooms. The 4th bedroom upstairs could also be a bonus/play room or office. All hard flooring downstairs in this split-bedroom floor plan featuring soaring ceilings, a cozy breakfast nook, and full dining room. The laundry room has space for an extra fridge and the spacious garage has a 220v outlet which may be able to charge electric vehicles. So many upgrades in this home: Granite countertops, stainless steel appliances, new shower glass, fresh paint and stylish fixtures throughout. Step outside to relax on your private patio overlooking a large fenced backyard complete with a storage shed. Playground equipment can stay or go per tenant request. Walk to Tara Oaks elementary school.
This home is managed by the owner who lives locally. Apply now via Zillow. Qualifications include income of 2.5x the rent, credit score over 650, and no prior evictions. No smoking/vaping.
One year lease with option to go month to month afterward or renew annual lease. Tenant to maintain lawn. Owner to pay for weed/fertilizer service. Tenant to pay for all utilities (includes both MLGW and Town of Collierville). Tenant to procure renters insurance policy. Refrigerator provided upon request.
House for rent
Accepts Zillow applications
$2,700/mo
574 Tara Oaks Cv, Collierville, TN 38017
4beds
2,150sqft
Price may not include required fees and charges.
Single family residence
Available now
Cats, small dogs OK
Central air
Hookups laundry
Attached garage parking
Forced air
What's special
Full dining roomStylish fixturesPrivate patioLarge fenced backyardFresh paintStainless steel appliancesSplit-bedroom floor plan
- 2 days |
- -- |
- -- |
Travel times
Facts & features
Interior
Bedrooms & bathrooms
- Bedrooms: 4
- Bathrooms: 2
- Full bathrooms: 2
Heating
- Forced Air
Cooling
- Central Air
Appliances
- Included: Dishwasher, Microwave, Oven, WD Hookup
- Laundry: Hookups
Features
- WD Hookup
- Flooring: Carpet, Hardwood, Tile
Interior area
- Total interior livable area: 2,150 sqft
Property
Parking
- Parking features: Attached, Garage
- Has attached garage: Yes
- Details: Contact manager
Features
- Exterior features: Heating system: Forced Air
Details
- Parcel number: C0234EF00081
Construction
Type & style
- Home type: SingleFamily
- Property subtype: Single Family Residence
Community & HOA
Location
- Region: Collierville
Financial & listing details
- Lease term: 1 Year
Price history
| Date | Event | Price |
|---|---|---|
| 10/4/2025 | Listed for rent | $2,700$1/sqft |
Source: Zillow Rentals | ||
| 10/2/2025 | Sold | $389,900$181/sqft |
Source: | ||
| 9/11/2025 | Pending sale | $389,900$181/sqft |
Source: | ||
| 9/2/2025 | Price change | $389,900-2.5%$181/sqft |
Source: | ||
| 8/14/2025 | Listed for sale | $399,900-1.3%$186/sqft |
Source: | ||

