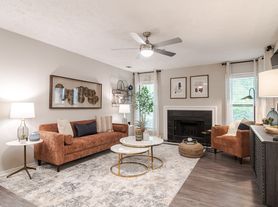Discover your ideal home in the sought-after Vinings Estates! This beautiful 3-bedroom, 2.5-bathroom residence offers a bright and open floor plan with hardwood floors throughout. The spacious kitchen features classic white cabinets, stainless steel appliances, granite countertops, a stylish tile backsplash, and high-quality appliances, including a refrigerator, microwave, dishwasher, electric oven, and gas cooktop. The inviting great room includes a cozy granite fireplace with built-in shelving, perfect for relaxing or entertaining.Adjacent to the great room is a sun-drenched sunroom with expansive windows that create a serene space, leading to a large back deck ideal for outdoor gatherings. The master suite is a true retreat, complete with vaulted ceilings, a private bonus room, and a luxurious en-suite bath with a double vanity, separate shower, and whirlpool tub. The additional bedroom upstairs includes an en-suite bathroom creating ultimate convenience. The finished basement offers versatility with it's bonus bedroom that can be customized to suit your needs whether as a home office, gym, or craft room. Enjoy easy access to the backyard and plenty of storage throughout the home. Vinings Estates is a vibrant community with exceptional amenities, including access to 3 different pools, clubhouses, lighted tennis courts, pickleball courts, a fitness center, playgrounds, basketball court, hiking trails and even dog walking paths. Located just 20 minutes from the airport, downtown, and Buckhead, this home combines comfort, style, and convenience. Don't miss out on this incredible opportunity! Option to rent furnished or unfurnished available
Listings identified with the FMLS IDX logo come from FMLS and are held by brokerage firms other than the owner of this website. The listing brokerage is identified in any listing details. Information is deemed reliable but is not guaranteed. 2025 First Multiple Listing Service, Inc.
Townhouse for rent
$3,000/mo
574 Vinings Estates Dr SE #B9, Mableton, GA 30126
3beds
2,904sqft
Price may not include required fees and charges.
Townhouse
Available now
-- Pets
Central air, ceiling fan
In unit laundry
Garage parking
Central, fireplace
What's special
Finished basementCozy granite fireplaceHome officeLarge back deckSun-drenched sunroomHardwood floorsCraft room
- 11 days
- on Zillow |
- -- |
- -- |
Travel times
Looking to buy when your lease ends?
Consider a first-time homebuyer savings account designed to grow your down payment with up to a 6% match & 3.83% APY.
Facts & features
Interior
Bedrooms & bathrooms
- Bedrooms: 3
- Bathrooms: 3
- Full bathrooms: 2
- 1/2 bathrooms: 1
Heating
- Central, Fireplace
Cooling
- Central Air, Ceiling Fan
Appliances
- Included: Dishwasher, Disposal, Microwave, Oven, Refrigerator, Stove
- Laundry: In Unit, Upper Level
Features
- Bookcases, Ceiling Fan(s), Crown Molding, Walk-In Closet(s)
- Flooring: Carpet, Hardwood
- Has basement: Yes
- Has fireplace: Yes
Interior area
- Total interior livable area: 2,904 sqft
Property
Parking
- Parking features: Driveway, Garage, Covered
- Has garage: Yes
- Details: Contact manager
Features
- Exterior features: Contact manager
Details
- Parcel number: 17046300260
Construction
Type & style
- Home type: Townhouse
- Property subtype: Townhouse
Materials
- Roof: Shake Shingle
Condition
- Year built: 2001
Community & HOA
Community
- Features: Clubhouse, Fitness Center, Playground, Tennis Court(s)
HOA
- Amenities included: Fitness Center, Tennis Court(s)
Location
- Region: Mableton
Financial & listing details
- Lease term: 12 Months
Price history
| Date | Event | Price |
|---|---|---|
| 9/24/2025 | Listed for rent | $3,000$1/sqft |
Source: FMLS GA #7655051 | ||
| 3/18/2025 | Listing removed | $3,000$1/sqft |
Source: FMLS GA #7493086 | ||
| 12/4/2024 | Listed for rent | $3,000$1/sqft |
Source: FMLS GA #7493086 | ||
| 2/5/2018 | Sold | $259,000-11%$89/sqft |
Source: | ||
| 2/17/2006 | Sold | $291,000+7.8%$100/sqft |
Source: Public Record | ||
