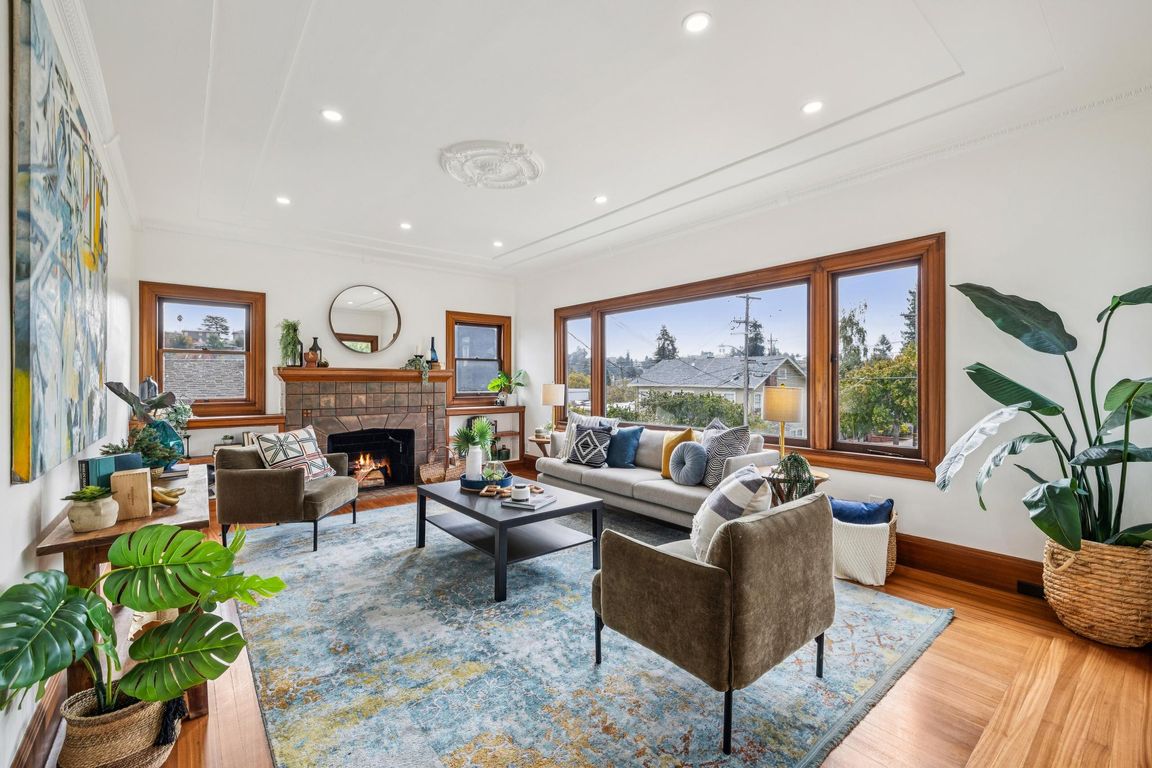Open: Sat 2pm-4pm

For sale
$1,250,000
3beds
1,708sqft
574 Weldon Ave, Oakland, CA 94610
3beds
1,708sqft
Single family residence
Built in 1922
5,662 sqft
1 Garage space
$732 price/sqft
What's special
One-car garageClassic tiled fireplaceDesigner finishesContemporary fixturesSpacious hallwayHexagonal tile flooringDrought-tolerant gardens
Welcome to 574 Weldon Avenue in the Lakeshore neighborhood, where timeless Oakland craftsmanship meets modern sophistication. The sunlit living room showcases a classic tiled fireplace, detailed inlay ceilings, original medallions, and beautifully preserved unpainted wood trim. Rich hardwood floors flow throughout, leading to a stunning dining room anchored by an original ...
- 2 days |
- 2,066 |
- 198 |
Source: bridgeMLS/CCAR/Bay East AOR,MLS#: 41117335
Travel times
Living Room
Kitchen
Dining Room
Zillow last checked: 8 hours ago
Listing updated: November 13, 2025 at 07:21pm
Listed by:
Roland Osage DRE #02055089 925-206-9799,
Real Brokerage Technologies,
Matthew Petullo DRE #01998726,
Real Brokerage Technologies
Source: bridgeMLS/CCAR/Bay East AOR,MLS#: 41117335
Facts & features
Interior
Bedrooms & bathrooms
- Bedrooms: 3
- Bathrooms: 3
- Full bathrooms: 2
- 1/2 bathrooms: 1
Rooms
- Room types: Workshop
Kitchen
- Features: 220 Volt Outlet, Counter - Solid Surface, Stone Counters, Dishwasher, Disposal, Gas Range/Cooktop, Ice Maker Hookup, Microwave, Range/Oven Free Standing, Refrigerator, Updated Kitchen
Heating
- Forced Air, Natural Gas, Central, Fireplace(s)
Cooling
- No Air Conditioning, ENERGY STAR Qualified Equipment
Appliances
- Included: Dishwasher, Gas Range, Plumbed For Ice Maker, Microwave, Free-Standing Range, Refrigerator, Dryer, Washer, Tankless Water Heater, ENERGY STAR Qualified Appliances
- Laundry: Dryer, Gas Dryer Hookup, In Basement, Laundry Closet, In Garage, Laundry Room, Washer, Other, In Unit, Cabinets, Laundry Chute, Inside
Features
- Storage, Counter - Solid Surface, Updated Kitchen, Energy Star Lighting, Smart Thermostat
- Flooring: Hardwood, Tile
- Doors: Mirrored Closet Door(s)
- Windows: Skylight(s)
- Basement: Crawl Space,Partial
- Number of fireplaces: 1
- Fireplace features: Brick, Living Room, Wood Burning
Interior area
- Total structure area: 1,708
- Total interior livable area: 1,708 sqft
Property
Parking
- Total spaces: 1
- Parking features: Attached, Int Access From Garage, Off Street, Parking Spaces, Workshop in Garage, Enclosed, Deck, On Street, Garage Door Opener
- Garage spaces: 1
- Has uncovered spaces: Yes
Features
- Levels: Two Story
- Stories: 2
- Exterior features: Back Yard, Sprinklers Automatic, Sprinklers Front, Terraced Back, Landscape Back, Landscape Front
- Pool features: None
- Fencing: Fenced,Wood
- Has view: Yes
- View description: Partial
Lot
- Size: 5,662.8 Square Feet
- Features: Sloped Down, Back Yard, Curb(s), Front Yard, Landscaped, Sprinklers In Rear
Details
- Parcel number: 118488
- Special conditions: Standard
Construction
Type & style
- Home type: SingleFamily
- Architectural style: Craftsman
- Property subtype: Single Family Residence
Materials
- Stucco, Siding - Stucco
- Foundation: Concrete
- Roof: Shingle
Condition
- Existing
- New construction: No
- Year built: 1922
Utilities & green energy
- Electric: No Solar, 220 Volts in Kitchen
- Utilities for property: Irrigation Connected, Natural Gas Connected, Individual Electric Meter, Individual Gas Meter
Green energy
- Energy efficient items: Appliances, Thermostat, Water Heater
- Water conservation: Low Flow Shower, Low Flow Toilet
Community & HOA
Community
- Security: Carbon Monoxide Detector(s), Smoke Detector(s)
HOA
- Has HOA: No
Location
- Region: Oakland
Financial & listing details
- Price per square foot: $732/sqft
- Tax assessed value: $527,830
- Date on market: 11/13/2025
- Listing terms: Cash,Conventional,FHA,VA Loan,Submit
- Electric utility on property: Yes