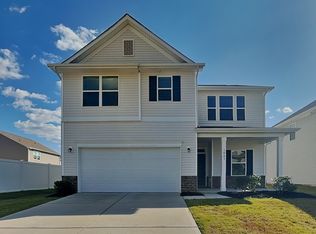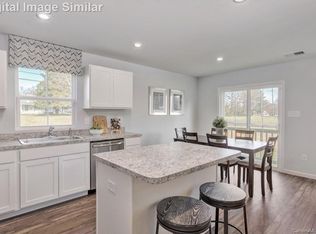Beautiful 3 BRs + LOFT/DEN, 2.5 baths and 1841 s.f. The modern open floor plan has wood vinyl plank flooring thru the main level. The kitchen boasts shaker cabinets, subway tile backsplash, beautiful granite countertops & center island, and opens to an expansive dining area and great room. Sliders step out to rear patio. Upstairs master BR has ceiling fan and walk-in closet; master bath has dual-sink vanity and oversized walk-in shower. "12-18 month leases available. Ask the leasing specialist for more details." APPLY NOW!! Contact us for more information or apply by visiting our website and review our Application Qualifying Criteria and Pet Guidelines. All HomeRiver Group residents are enrolled in the Resident Benefits Package (RBP) for $49.95/month which includes a convenient option for renters insurance, HVAC air filter delivery (for applicable properties), credit building to help boost your credit score with timely rent payments, $1M Identity Protection, move-in concierge service making utility connection and home service setup a breeze during your move-in, our best-in-class resident rewards program, and much more! More details will be provided upon application. Pets Accepted (Up to 3) on a case by case basis with approval and payment of applicable fees. $300 non-refundable pet fee per pet, $25 mo/rent and pet screening fees per pet prior to move-in. Breed restrictions apply. To review our Application Qualifying Criteria and Pet Guidelines prior to applying, please see Tenant Criteria on our website. Additional charges may apply, including a $75/per adult application fee, and $150 one time lease administration fee. Residents are responsible for yard care and utilities. All info/data contained herein is deemed to be accurate but it is not warranted, photos similar. RED FLAGS - HomeRiver Group does not advertise properties on Craigslist, Facebook Marketplace, LetGo or other classified advertising websites. We will never ask for funds through CashApp, Zelle, cash, Venmo, Apple Pay, Paypal or other peer to peer networks. If you believe one of our properties has been listed on these sites by a scammer, please notify the office. Verify office number by Google.
This property is off market, which means it's not currently listed for sale or rent on Zillow. This may be different from what's available on other websites or public sources.

