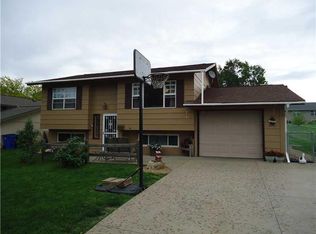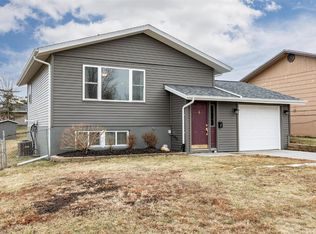*SALE PENDING. Move in ready with immediate possession. Updates include vinyl siding, aluminum, soffit, vinyl windows, 2020 new shingles, updated metal garage roof, aluminum garage and shed overhead doors, updated furnace, central air, and water heater. Cosmetic updated included are custom kitchen cabinetry, gas stove, space saver microwave, 3 door refrigerator, dishwasher, counters and sink. Youll appreciate 3 bedrooms and 2 bonus rooms. The bathroom has also been remodeld with a walk in shower and sturdy grab bars. Outdoor features include a large concrete patio, oversized shed, fenced North and West lot lines. 24 x 36 Garage with a furnace, compressor, 220 electric, attic ladder, fluorescent lighting, and work benches. Generator and hook ups included, remote control blinds, plank accent wall, speakers for sounds system remain, mature rear yard trees. Average monthly gas: $50, electric: $65. Offers Due Wednesday 5/4 At 8 pm, Seller Response Thursday 5/5 10 am.
This property is off market, which means it's not currently listed for sale or rent on Zillow. This may be different from what's available on other websites or public sources.


