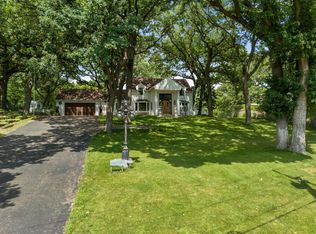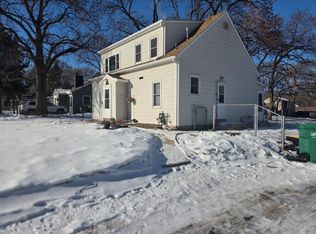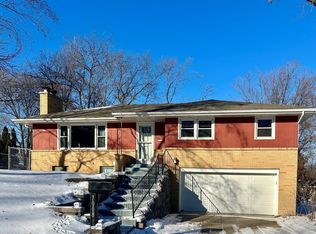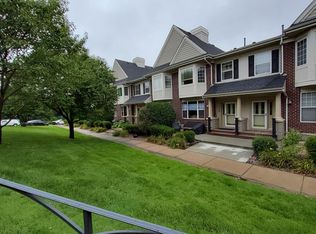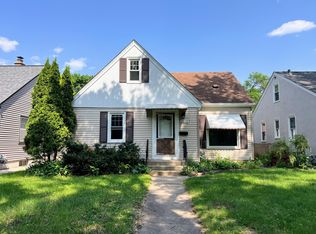RARE INVESTMENT OPPORTUNITY in the heart of Golden Valley! This 3-bedroom, 2-bath home sits on an impressive 0.64-acre lot, offering endless potential for renovation, expansion, or redevelopment. Featuring both an attached and detached garage (3 total stalls), this property is perfect for hobbyists, car enthusiasts, or anyone needing extra storage or workspace.
The oversized lot provides ample space for outdoor living, gardens, or future improvements, opportunities like this don’t come around often in such a prime location. Whether you're looking to build equity, create your dream home, or explore future development possibilities, this property is full of promise.
Don’t miss your chance to invest in one of Golden Valley’s most desirable areas!
Pending
$350,000
5740 Golden Valley Rd, Golden Valley, MN 55422
3beds
1,770sqft
Est.:
Single Family Residence
Built in 1946
0.64 Acres Lot
$348,500 Zestimate®
$198/sqft
$-- HOA
What's special
- 194 days |
- 58 |
- 1 |
Zillow last checked: 8 hours ago
Listing updated: January 01, 2026 at 08:37am
Listed by:
Rachel Niemann 763-226-3956,
Keller Williams Classic Realty,
Tiffany Larson 763-300-3170
Source: NorthstarMLS as distributed by MLS GRID,MLS#: 6718534
Facts & features
Interior
Bedrooms & bathrooms
- Bedrooms: 3
- Bathrooms: 1
- Full bathrooms: 1
Bedroom
- Level: Main
- Area: 168 Square Feet
- Dimensions: 12x14
Bedroom 2
- Level: Main
- Area: 88 Square Feet
- Dimensions: 11x8
Bedroom 3
- Level: Main
- Area: 132 Square Feet
- Dimensions: 11x12
Dining room
- Level: Main
- Area: 100 Square Feet
- Dimensions: 10x10
Kitchen
- Level: Main
- Area: 96 Square Feet
- Dimensions: 8x12
Living room
- Level: Main
- Area: 180 Square Feet
- Dimensions: 18x10
Sun room
- Level: Main
- Area: 110 Square Feet
- Dimensions: 11x10
Heating
- Forced Air, Fireplace(s)
Cooling
- Central Air
Appliances
- Included: Dishwasher, Dryer, Gas Water Heater, Range, Refrigerator, Washer
- Laundry: In Basement
Features
- Basement: Block,Partially Finished,Unfinished,Walk-Out Access
- Number of fireplaces: 1
- Fireplace features: Brick, Living Room, Wood Burning
Interior area
- Total structure area: 1,770
- Total interior livable area: 1,770 sqft
- Finished area above ground: 1,193
- Finished area below ground: 577
Property
Parking
- Total spaces: 3
- Parking features: Attached, Detached Garage, Gravel, Garage Door Opener, Multiple Garages, Tuckunder Garage
- Attached garage spaces: 3
- Has uncovered spaces: Yes
- Details: Garage Dimensions (30x24), Garage Door Height (8), Garage Door Width (16)
Accessibility
- Accessibility features: None
Features
- Levels: One
- Stories: 1
- Patio & porch: Enclosed, Porch
- Pool features: None
- Fencing: None
Lot
- Size: 0.64 Acres
- Dimensions: 308 x 102 x 268 x 96
- Features: Tree Coverage - Medium
Details
- Foundation area: 1048
- Parcel number: 2811821340025
- Zoning description: Residential-Single Family
Construction
Type & style
- Home type: SingleFamily
- Property subtype: Single Family Residence
Materials
- Block
- Roof: Asphalt,Pitched
Condition
- New construction: No
- Year built: 1946
Utilities & green energy
- Electric: Circuit Breakers
- Gas: Natural Gas
- Sewer: City Sewer/Connected
- Water: City Water/Connected, Well
Community & HOA
Community
- Subdivision: Auditors Sub 346
HOA
- Has HOA: No
Location
- Region: Golden Valley
Financial & listing details
- Price per square foot: $198/sqft
- Tax assessed value: $375,000
- Annual tax amount: $5,836
- Date on market: 7/23/2025
- Cumulative days on market: 41 days
Estimated market value
$348,500
$331,000 - $366,000
$2,633/mo
Price history
Price history
| Date | Event | Price |
|---|---|---|
| 8/18/2025 | Pending sale | $350,000$198/sqft |
Source: | ||
| 8/4/2025 | Listed for sale | $350,000$198/sqft |
Source: | ||
| 7/23/2025 | Pending sale | $350,000$198/sqft |
Source: | ||
| 7/23/2025 | Listed for sale | $350,000$198/sqft |
Source: | ||
Public tax history
Public tax history
| Year | Property taxes | Tax assessment |
|---|---|---|
| 2025 | $5,837 +8.9% | $375,000 -4.5% |
| 2024 | $5,359 +5.9% | $392,500 +4.9% |
| 2023 | $5,061 +0.9% | $374,100 +5.1% |
Find assessor info on the county website
BuyAbility℠ payment
Est. payment
$2,134/mo
Principal & interest
$1670
Property taxes
$341
Home insurance
$123
Climate risks
Neighborhood: 55422
Nearby schools
GreatSchools rating
- 5/10Neill Elementary SchoolGrades: PK-5Distance: 1.1 mi
- 2/10Sandburg Middle SchoolGrades: 6-8Distance: 0.9 mi
- 7/10Robbinsdale Armstrong Senior High SchoolGrades: 9-12Distance: 3.6 mi
- Loading
