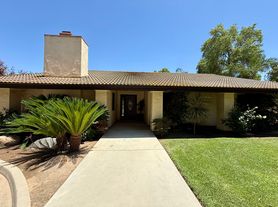Northwest single level condo offering many nice amenities. Garage, laundry, patio + a good floor plan.
Welcome to the Northwest single level condo with garage, a charming 2-bedroom, 2-bathroom home located in the vibrant city of Fresno, CA. This home is equipped with an electric range, dishwasher, and a built-in microwave oven, making meal prep a breeze. The living room features a cozy fireplace, perfect for those chilly evenings. The dining room and breakfast bar provide ample space for entertaining or enjoying a quiet meal. The home also includes a laundry room complete with a washer and dryer for your convenience. The attached 1-car garage comes with an automatic opener, providing easy access and parking. Step outside to a fenced back patio with a small yard, a perfect spot for outdoor relaxation. The home also features central heating and air conditioning, ceiling fans, and a garbage disposal for added comfort and convenience. The rental term is one year, and yard care for the front yard is included. Experience the ease and comfort of living in this well-appointed home in Fresno, CA.
Apartment for rent
$1,795/mo
5740 N Monte Ave APT 2, Fresno, CA 93711
2beds
1,082sqft
Price may not include required fees and charges.
Apartment
Available now
Cats, small dogs OK
Central air, ceiling fan
In unit laundry
Garage parking
Fireplace
What's special
Cozy fireplaceSmall yardAutomatic openerBreakfast barDining roomGood floor planGarbage disposal
- 74 days |
- -- |
- -- |
Travel times
Looking to buy when your lease ends?
Consider a first-time homebuyer savings account designed to grow your down payment with up to a 6% match & a competitive APY.
Facts & features
Interior
Bedrooms & bathrooms
- Bedrooms: 2
- Bathrooms: 2
- Full bathrooms: 2
Rooms
- Room types: Dining Room
Heating
- Fireplace
Cooling
- Central Air, Ceiling Fan
Appliances
- Included: Dishwasher, Disposal, Dryer, Microwave, Range, Refrigerator, Washer
- Laundry: In Unit
Features
- Ceiling Fan(s)
- Has fireplace: Yes
Interior area
- Total interior livable area: 1,082 sqft
Property
Parking
- Parking features: Garage
- Has garage: Yes
- Details: Contact manager
Features
- Patio & porch: Patio
- Exterior features: 2 Bathrooms, 2 Bedrooms, Automatic opener, Breakfast bar, Lawn
Details
- Parcel number: 41555226
Construction
Type & style
- Home type: Apartment
- Property subtype: Apartment
Building
Management
- Pets allowed: Yes
Community & HOA
Location
- Region: Fresno
Financial & listing details
- Lease term: 1 Year
Price history
| Date | Event | Price |
|---|---|---|
| 11/11/2025 | Price change | $1,795-3%$2/sqft |
Source: Zillow Rentals | ||
| 9/9/2025 | Listed for rent | $1,850+32.1%$2/sqft |
Source: Zillow Rentals | ||
| 9/1/2025 | Listing removed | $289,950$268/sqft |
Source: Fresno MLS #630896 | ||
| 8/15/2025 | Price change | $289,950-1.7%$268/sqft |
Source: Fresno MLS #630896 | ||
| 8/5/2025 | Price change | $295,000-0.8%$273/sqft |
Source: Fresno MLS #630896 | ||
