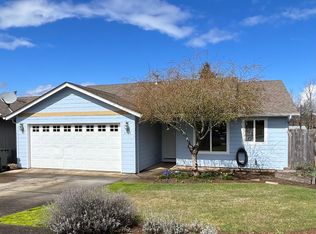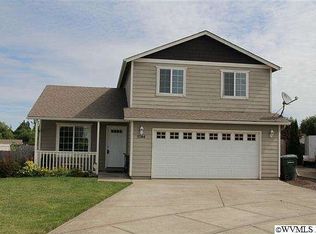Sold for $395,000
Listed by:
KELLY SWIFT Direc:503-559-9055,
Windermere Heritage
Bought with: Re/Max Integrity - Salem
$395,000
5740 Valleywood Loop SE, Salem, OR 97306
3beds
1,254sqft
Single Family Residence
Built in 2004
4,500 Square Feet Lot
$415,500 Zestimate®
$315/sqft
$2,250 Estimated rent
Home value
$415,500
$395,000 - $436,000
$2,250/mo
Zestimate® history
Loading...
Owner options
Explore your selling options
What's special
Well maintained single level in South Salem. 3-bedrooms, 2 full baths. Living room with vaulted ceilings and bay window. Vaulted kitchen with spacious counter tops and pantry. Primary suite features walk in closet and large bathroom. Indoor utility room with washer and dryer included. Private fully fenced backyard with patio that backs up to a wonderful community garden. Perfect for a first-time homebuyer!**OPEN HOUSE Sunday Nov 3rd 1-4 pm**
Zillow last checked: 8 hours ago
Listing updated: February 20, 2024 at 01:21pm
Listed by:
KELLY SWIFT Direc:503-559-9055,
Windermere Heritage
Bought with:
ERIC WELLARD and BRIAN BEMIS
Re/Max Integrity - Salem
Source: WVMLS,MLS#: 811570
Facts & features
Interior
Bedrooms & bathrooms
- Bedrooms: 3
- Bathrooms: 2
- Full bathrooms: 2
- Main level bathrooms: 2
Primary bedroom
- Level: Main
- Area: 219.8
- Dimensions: 15.7 x 14
Bedroom 2
- Level: Main
- Area: 100
- Dimensions: 10 x 10
Bedroom 3
- Level: Main
- Area: 100
- Dimensions: 10 x 10
Dining room
- Features: Area (Combination)
- Level: Main
Kitchen
- Level: Main
- Area: 175.2
- Dimensions: 14.6 x 12
Living room
- Level: Main
- Area: 231
- Dimensions: 15.4 x 15
Heating
- Forced Air, Natural Gas
Cooling
- Central Air
Appliances
- Included: Dishwasher, Disposal, Electric Range, Microwave, Range Included, Gas Water Heater
- Laundry: Main Level
Features
- Smart Home
- Flooring: Laminate
- Has fireplace: No
Interior area
- Total structure area: 1,254
- Total interior livable area: 1,254 sqft
Property
Parking
- Total spaces: 2
- Parking features: Attached
- Attached garage spaces: 2
Features
- Levels: One
- Stories: 1
- Patio & porch: Patio
- Exterior features: Tan
- Fencing: Fenced
Lot
- Size: 4,500 sqft
- Features: Dimension Above, Landscaped
Details
- Parcel number: 334091
- Zoning: RS
Construction
Type & style
- Home type: SingleFamily
- Property subtype: Single Family Residence
Materials
- Fiber Cement, Lap Siding, T111
- Foundation: Continuous
- Roof: Composition
Condition
- New construction: No
- Year built: 2004
Utilities & green energy
- Electric: 1/Main
- Sewer: Public Sewer
- Water: Public
Community & neighborhood
Location
- Region: Salem
- Subdivision: Brookstone Estates
Other
Other facts
- Listing agreement: Exclusive Right To Sell
- Price range: $395K - $395K
- Listing terms: Cash,Conventional,FHA,ODVA
Price history
| Date | Event | Price |
|---|---|---|
| 1/13/2026 | Listing removed | $419,900$335/sqft |
Source: | ||
| 10/6/2025 | Listed for sale | $419,900+6.3%$335/sqft |
Source: | ||
| 2/9/2024 | Sold | $395,000+1.3%$315/sqft |
Source: | ||
| 2/7/2024 | Pending sale | $390,000$311/sqft |
Source: | ||
| 1/2/2024 | Listing removed | -- |
Source: | ||
Public tax history
| Year | Property taxes | Tax assessment |
|---|---|---|
| 2025 | $4,196 +7.8% | $204,230 +3% |
| 2024 | $3,893 +3% | $198,290 +6.1% |
| 2023 | $3,779 +2.9% | $186,920 |
Find assessor info on the county website
Neighborhood: South Gateway
Nearby schools
GreatSchools rating
- 2/10Battle Creek Elementary SchoolGrades: K-5Distance: 0.8 mi
- 5/10Judson Middle SchoolGrades: 6-8Distance: 1.2 mi
- 6/10Sprague High SchoolGrades: 9-12Distance: 2.4 mi
Schools provided by the listing agent
- Elementary: Battlecreek
- Middle: Judson
- High: Sprague
Source: WVMLS. This data may not be complete. We recommend contacting the local school district to confirm school assignments for this home.
Get a cash offer in 3 minutes
Find out how much your home could sell for in as little as 3 minutes with a no-obligation cash offer.
Estimated market value
$415,500

