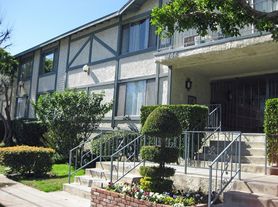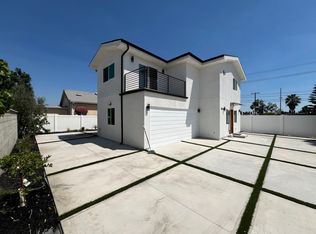This meticulously maintained and beautifully remodeled home, is located in a lovely pocket of Valley Village. Exceptional open concept floor plan features 4 bedrooms, 3 bathrooms in 2078 sq feet of living space. Two true master bedrooms with ensuite bathrooms. The light and bright kitchen boasts custom cabinets, Carrera counter tops, stainless steel appliances and a breakfast bar. The comfortable living room features built-in bookshelves and a fireplace and leads to the adjoining office space. All three bathrooms have been tastefully remodeled with up-to-date finishing touches. Private back yard with artificial turf, patio and privacy hedges make this a wonderful place to call home. Furnished, and available for short or long term. Close to shopping, restaurants and places of worship, make this a wonderful place to call home.
Copyright The MLS. All rights reserved. Information is deemed reliable but not guaranteed.
House for rent
$6,790/mo
5740 Vantage Ave, Valley Village, CA 91607
4beds
2,078sqft
Price may not include required fees and charges.
Singlefamily
Available now
Central air
In unit laundry
2 Attached garage spaces parking
Central, fireplace
What's special
Privacy hedgesLight and bright kitchenBreakfast barAdjoining office spaceBuilt-in bookshelvesOpen concept floor planStainless steel appliances
- 147 days |
- -- |
- -- |
Zillow last checked: 8 hours ago
Listing updated: November 23, 2025 at 08:20pm
Travel times
Looking to buy when your lease ends?
Consider a first-time homebuyer savings account designed to grow your down payment with up to a 6% match & a competitive APY.
Facts & features
Interior
Bedrooms & bathrooms
- Bedrooms: 4
- Bathrooms: 3
- Full bathrooms: 3
Heating
- Central, Fireplace
Cooling
- Central Air
Appliances
- Included: Dishwasher, Disposal, Dryer, Freezer, Microwave, Range, Range Oven, Refrigerator, Washer
- Laundry: In Unit, Inside
Features
- Dining Area, Kitchen Island
- Flooring: Tile, Wood
- Has fireplace: Yes
- Furnished: Yes
Interior area
- Total interior livable area: 2,078 sqft
Property
Parking
- Total spaces: 2
- Parking features: Attached, Carport, Driveway, Covered
- Has attached garage: Yes
- Has carport: Yes
- Details: Contact manager
Features
- Stories: 1
- Patio & porch: Patio
- Exterior features: Contact manager
- Has view: Yes
- View description: Contact manager
Details
- Parcel number: 2340026022
Construction
Type & style
- Home type: SingleFamily
- Property subtype: SingleFamily
Materials
- Roof: Composition,Shake Shingle
Condition
- Year built: 1958
Community & HOA
Location
- Region: Valley Village
Financial & listing details
- Lease term: 1+Year
Price history
| Date | Event | Price |
|---|---|---|
| 8/1/2025 | Price change | $6,790-2.9%$3/sqft |
Source: | ||
| 7/11/2025 | Listed for rent | $6,995+4.4%$3/sqft |
Source: | ||
| 3/13/2025 | Listing removed | $6,700$3/sqft |
Source: | ||
| 2/27/2025 | Listed for rent | $6,700$3/sqft |
Source: | ||
| 2/20/2025 | Listing removed | $6,700$3/sqft |
Source: | ||

