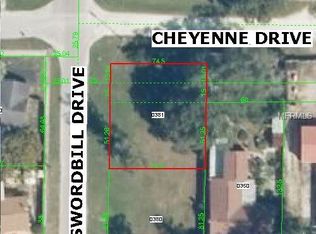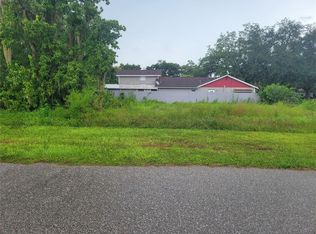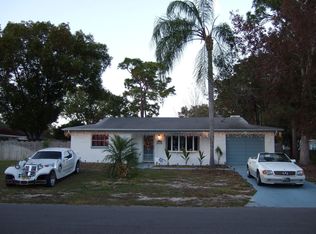Sold for $255,000
$255,000
5741 Riddle Rd, Holiday, FL 34690
3beds
1,869sqft
Single Family Residence
Built in 1981
7,980 Square Feet Lot
$249,400 Zestimate®
$136/sqft
$2,232 Estimated rent
Home value
$249,400
$224,000 - $277,000
$2,232/mo
Zestimate® history
Loading...
Owner options
Explore your selling options
What's special
Discover a remarkable opportunity with this unique 2-bedroom, 2-bathroom home featuring a versatile bonus loft that can easily serve as a third bedroom. This property includes a convenient 1-car garage and an attached efficiency apartment, complete with a separate entrance, screened patio, and back-alley access for added privacy. The home boasts tile floors throughout, a split bedroom layout, and an updated kitchen and bathrooms, while the primary en-suite offers a luxurious jacuzzi tub, separate shower, and spacious walk-in closet. With a roof installed in 2015 and 2009, rebuilt AC units from 2003, and a water heater from 2012, this well-maintained residence is priced to sell quickly, making it an ideal choice for savvy buyers.
Zillow last checked: 8 hours ago
Listing updated: June 09, 2025 at 06:45pm
Listing Provided by:
Debbie Jackson 727-743-4083,
ACTION REALTY OF TAMPA BAY INC 727-743-4083
Bought with:
Debbie Jackson, 3034676
ACTION REALTY OF TAMPA BAY INC
Source: Stellar MLS,MLS#: TB8363912 Originating MLS: Suncoast Tampa
Originating MLS: Suncoast Tampa

Facts & features
Interior
Bedrooms & bathrooms
- Bedrooms: 3
- Bathrooms: 3
- Full bathrooms: 3
Primary bedroom
- Features: Walk-In Closet(s)
- Level: First
- Area: 174.64 Square Feet
- Dimensions: 14.8x11.8
Bedroom 2
- Features: Built-in Closet
- Level: First
- Area: 123.2 Square Feet
- Dimensions: 11x11.2
Primary bathroom
- Level: First
- Area: 88.2 Square Feet
- Dimensions: 6x14.7
Dining room
- Level: First
- Area: 90.9 Square Feet
- Dimensions: 10.1x9
Family room
- Level: First
- Area: 202.5 Square Feet
- Dimensions: 15x13.5
Kitchen
- Level: First
- Area: 132 Square Feet
- Dimensions: 12x11
Laundry
- Level: First
- Area: 103.5 Square Feet
- Dimensions: 9x11.5
Living room
- Level: First
- Area: 175.2 Square Feet
- Dimensions: 12x14.6
Loft
- Features: Built-in Closet
- Level: First
- Area: 169 Square Feet
- Dimensions: 13x13
Heating
- Central
Cooling
- Central Air
Appliances
- Included: Dishwasher, Electric Water Heater, Range, Refrigerator
- Laundry: Inside, Laundry Room
Features
- Cathedral Ceiling(s), Split Bedroom, Walk-In Closet(s)
- Flooring: Tile
- Windows: Blinds
- Has fireplace: No
Interior area
- Total structure area: 2,725
- Total interior livable area: 1,869 sqft
Property
Parking
- Total spaces: 1
- Parking features: Garage - Attached
- Attached garage spaces: 1
Features
- Levels: One
- Stories: 1
- Exterior features: Storage
- Fencing: Wood
Lot
- Size: 7,980 sqft
Details
- Parcel number: 162632015.0000.00035.0
- Zoning: R4
- Special conditions: None
Construction
Type & style
- Home type: SingleFamily
- Property subtype: Single Family Residence
Materials
- Block, Brick, Stucco
- Foundation: Slab
- Roof: Shingle
Condition
- New construction: No
- Year built: 1981
Utilities & green energy
- Sewer: Public Sewer
- Water: Public
- Utilities for property: Electricity Connected, Sewer Connected, Water Connected
Community & neighborhood
Location
- Region: Holiday
- Subdivision: RIVERSIDE HEIGHTS
HOA & financial
HOA
- Has HOA: No
Other fees
- Pet fee: $0 monthly
Other financial information
- Total actual rent: 0
Other
Other facts
- Listing terms: Cash,Conventional
- Ownership: Fee Simple
- Road surface type: Paved
Price history
| Date | Event | Price |
|---|---|---|
| 5/6/2025 | Sold | $255,000-7.3%$136/sqft |
Source: | ||
| 3/26/2025 | Pending sale | $275,000$147/sqft |
Source: | ||
| 3/21/2025 | Listed for sale | $275,000+120.2%$147/sqft |
Source: | ||
| 9/12/2014 | Sold | $124,900$67/sqft |
Source: Public Record Report a problem | ||
| 6/21/2014 | Pending sale | $124,900$67/sqft |
Source: Keller Williams Realty Augusta Partners #T2632091 Report a problem | ||
Public tax history
| Year | Property taxes | Tax assessment |
|---|---|---|
| 2024 | $1,568 +4.6% | $121,310 |
| 2023 | $1,500 +12.3% | $121,310 +3% |
| 2022 | $1,335 +2.8% | $117,780 +6.1% |
Find assessor info on the county website
Neighborhood: 34690
Nearby schools
GreatSchools rating
- 1/10Sunray Elementary SchoolGrades: PK-5Distance: 1.6 mi
- 3/10Paul R. Smith Middle SchoolGrades: 6-8Distance: 3.2 mi
- 2/10Anclote High SchoolGrades: 9-12Distance: 3.3 mi
Schools provided by the listing agent
- Elementary: Sunray Elementary-PO
- Middle: Paul R. Smith Middle-PO
- High: Anclote High-PO
Source: Stellar MLS. This data may not be complete. We recommend contacting the local school district to confirm school assignments for this home.
Get a cash offer in 3 minutes
Find out how much your home could sell for in as little as 3 minutes with a no-obligation cash offer.
Estimated market value$249,400
Get a cash offer in 3 minutes
Find out how much your home could sell for in as little as 3 minutes with a no-obligation cash offer.
Estimated market value
$249,400


