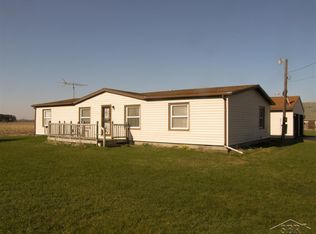Sold for $169,000
$169,000
5741 S Merrill Rd, Merrill, MI 48637
2beds
1,056sqft
Single Family Residence
Built in 1979
1.88 Acres Lot
$179,300 Zestimate®
$160/sqft
$1,290 Estimated rent
Home value
$179,300
$115,000 - $282,000
$1,290/mo
Zestimate® history
Loading...
Owner options
Explore your selling options
What's special
It's a blue-sided beauty! Be the "blue house on the east side of the road" in this peaceful area of Lakefield Township. The two bedroom gem sits on a nice, partially wooded 1.88-acre lot in Merrill Schools and it has the perfect amount of space to stretch out, garden, play, or just breathe in that fresh Michigan air. With just over 1,000 square feet, this stick-built home features cathedral ceilings, a sizable kitchen, nice living room and laundry/utility room. Think “just right" as the inside is simple and sweet. It's not too big, not too small, but full of potential. Step outside into the garage and it's big, useful and likely could become your favorite spot. It doesn't only protect the vehicles from those frigid Michigan winters, it can also be a template for the dream workshop you’ve been imagining. If you’re looking for a quiet slice of life with space to roam and a home that doesn’t try too hard, this might be your match. Country vibes, big garage energy, and just the right amount of house makes the blue-sided beauty hard to match!
Zillow last checked: 8 hours ago
Listing updated: August 26, 2025 at 10:15pm
Listed by:
Andrew J Keller 810-444-2963,
Knockout Real Estate,
Blake Mullican 989-652-6300,
Knockout Real Estate
Bought with:
Unidentified Agent
Unidentified Office
Source: Realcomp II,MLS#: 20251005040
Facts & features
Interior
Bedrooms & bathrooms
- Bedrooms: 2
- Bathrooms: 1
- Full bathrooms: 1
Heating
- Forced Air, Propane
Cooling
- Central Air
Appliances
- Included: Dryer, Free Standing Gas Range, Free Standing Refrigerator, Range Hood, Washer
- Laundry: Electric Dryer Hookup, Laundry Room, Washer Hookup
Features
- Has basement: No
- Has fireplace: No
Interior area
- Total interior livable area: 1,056 sqft
- Finished area above ground: 1,056
Property
Parking
- Total spaces: 2
- Parking features: Two Car Garage, Detached, Electricityin Garage
- Garage spaces: 2
Features
- Levels: One
- Stories: 1
- Entry location: GroundLevelwSteps
- Pool features: None
Lot
- Size: 1.88 Acres
- Dimensions: 165 x 527
Details
- Parcel number: 19111233009000
- Special conditions: Short Sale No,Standard
Construction
Type & style
- Home type: SingleFamily
- Architectural style: Ranch
- Property subtype: Single Family Residence
Materials
- Vinyl Siding
- Foundation: Block, Crawl Space
- Roof: Asphalt
Condition
- New construction: No
- Year built: 1979
Utilities & green energy
- Sewer: Septic Tank
- Water: Well
Community & neighborhood
Location
- Region: Merrill
Other
Other facts
- Listing agreement: Exclusive Right To Sell
- Listing terms: Cash,Conventional,FHA,Usda Loan,Va Loan
Price history
| Date | Event | Price |
|---|---|---|
| 7/25/2025 | Sold | $169,000$160/sqft |
Source: | ||
| 6/17/2025 | Pending sale | $169,000$160/sqft |
Source: | ||
| 6/10/2025 | Listed for sale | $169,000-9.6%$160/sqft |
Source: | ||
| 5/23/2025 | Listing removed | $187,000$177/sqft |
Source: | ||
| 5/15/2025 | Listed for sale | $187,000$177/sqft |
Source: | ||
Public tax history
| Year | Property taxes | Tax assessment |
|---|---|---|
| 2024 | $1,681 +3.2% | $53,400 +1.9% |
| 2023 | $1,629 | $52,400 -11.6% |
| 2022 | -- | $59,300 +15.4% |
Find assessor info on the county website
Neighborhood: 48637
Nearby schools
GreatSchools rating
- 6/10Merrill Elementary SchoolGrades: PK-5Distance: 5 mi
- 4/10Merrill Middle SchoolGrades: PK,6-8Distance: 5 mi
- 7/10Merrill High SchoolGrades: 9-12Distance: 5 mi
Get pre-qualified for a loan
At Zillow Home Loans, we can pre-qualify you in as little as 5 minutes with no impact to your credit score.An equal housing lender. NMLS #10287.
Sell for more on Zillow
Get a Zillow Showcase℠ listing at no additional cost and you could sell for .
$179,300
2% more+$3,586
With Zillow Showcase(estimated)$182,886
