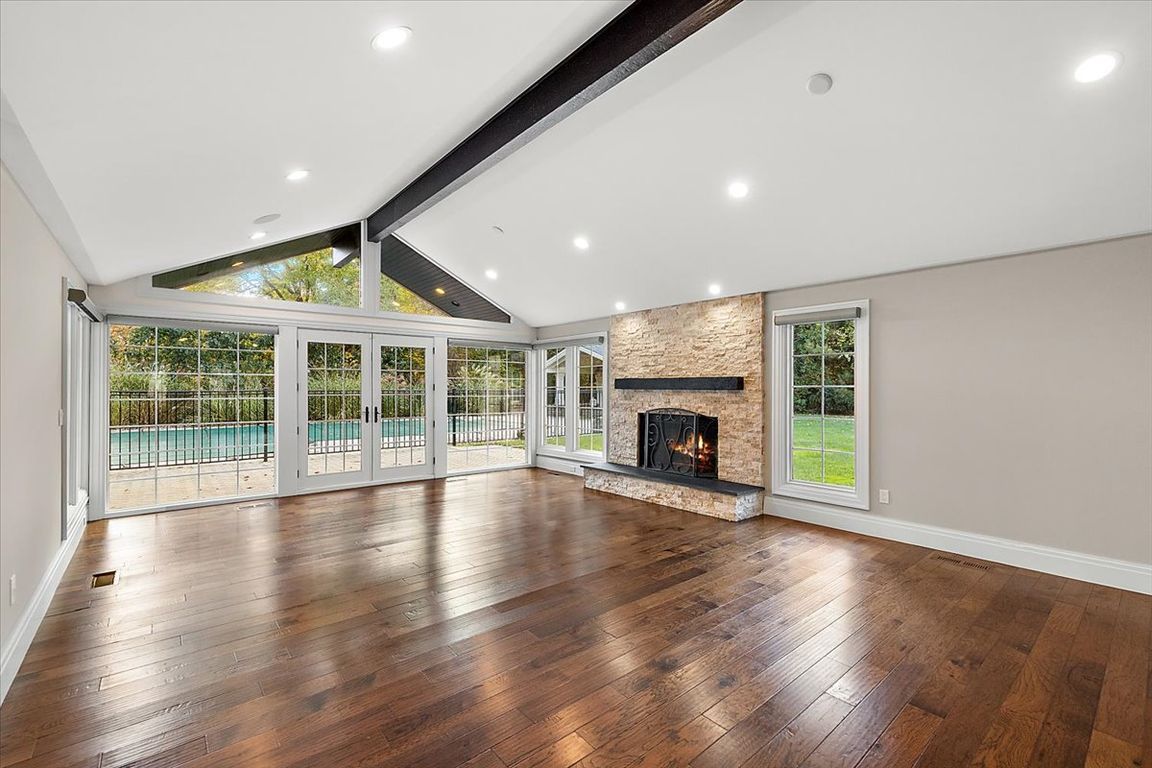Open: Sat 12pm-2pm

For sale
$1,675,000
4beds
4,200sqft
5741 Snowshoe Cir, Bloomfield Hills, MI 48301
4beds
4,200sqft
Single family residence
Built in 1951
0.86 Acres
4 Attached garage spaces
$399 price/sqft
What's special
**OPEN HOUSE - SATURDAY, NOVEMBER 1st FROM 12:00PM - 2:00PM** Welcome to this stunning modern ranch nestled on nearly an acre in the heart of Bloomfield Hills. Offering over 4,200 square feet of beautifully designed living space, this home seamlessly combines luxury, comfort, and functionality — perfect for both everyday living ...
- 3 days |
- 2,574 |
- 134 |
Likely to sell faster than
Source: Realcomp II,MLS#: 20251048938
Travel times
Living Room
Kitchen
Dining Room
Zillow last checked: 7 hours ago
Listing updated: 20 hours ago
Listed by:
Christina Gennari 248-550-4788,
KW Domain 248-590-0800
Source: Realcomp II,MLS#: 20251048938
Facts & features
Interior
Bedrooms & bathrooms
- Bedrooms: 4
- Bathrooms: 4
- Full bathrooms: 3
- 1/2 bathrooms: 1
Primary bedroom
- Level: Entry
- Area: 234
- Dimensions: 18 X 13
Bedroom
- Level: Entry
- Area: 154
- Dimensions: 11 X 14
Bedroom
- Level: Entry
- Area: 154
- Dimensions: 11 X 14
Bedroom
- Level: Entry
- Area: 144
- Dimensions: 12 X 12
Primary bathroom
- Level: Entry
- Area: 140
- Dimensions: 14 X 10
Other
- Level: Entry
- Area: 64
- Dimensions: 8 X 8
Other
- Level: Entry
- Area: 112
- Dimensions: 8 X 14
Other
- Level: Entry
- Area: 35
- Dimensions: 7 X 5
Other
- Level: Entry
- Area: 33
- Dimensions: 3 X 11
Dining room
- Level: Entry
- Area: 320
- Dimensions: 16 X 20
Family room
- Level: Entry
- Area: 513
- Dimensions: 27 X 19
Kitchen
- Level: Entry
- Area: 280
- Dimensions: 14 X 20
Laundry
- Level: Entry
- Area: 40
- Dimensions: 4 X 10
Library
- Level: Entry
- Area: 130
- Dimensions: 13 X 10
Living room
- Level: Entry
- Area: 432
- Dimensions: 24 X 18
Mud room
- Level: Entry
- Area: 40
- Dimensions: 4 X 10
Heating
- Forced Air, Natural Gas
Cooling
- Ceiling Fans, Central Air
Appliances
- Included: Built In Refrigerator, Dishwasher, Dryer, Free Standing Gas Range, Microwave, Range Hood, Stainless Steel Appliances, Washer
- Laundry: Laundry Room
Features
- Has basement: No
- Has fireplace: Yes
- Fireplace features: Living Room, Wood Burning
Interior area
- Total interior livable area: 4,200 sqft
- Finished area above ground: 4,200
Property
Parking
- Total spaces: 4
- Parking features: Four Car Garage, Attached
- Attached garage spaces: 4
Features
- Levels: One
- Stories: 1
- Entry location: GroundLevel
- Patio & porch: Covered, Patio
- Exterior features: Lighting
- Pool features: In Ground
- Waterfront features: Lake Privileges
- Body of water: Gilbert Lake
Lot
- Size: 0.86 Acres
- Dimensions: 170 x 220
Details
- Additional structures: Cabana
- Parcel number: 1928177005
- Special conditions: Short Sale No,Standard
Construction
Type & style
- Home type: SingleFamily
- Architectural style: Ranch
- Property subtype: Single Family Residence
Materials
- Stucco
- Foundation: Slab
Condition
- New construction: No
- Year built: 1951
- Major remodel year: 2018
Utilities & green energy
- Sewer: Septic Tank
- Water: Public
Community & HOA
Community
- Subdivision: GILBERT LAKE ESTATES
HOA
- Has HOA: No
Location
- Region: Bloomfield Hills
Financial & listing details
- Price per square foot: $399/sqft
- Tax assessed value: $625,910
- Annual tax amount: $31,512
- Date on market: 10/28/2025
- Listing agreement: Exclusive Right To Sell
- Listing terms: Cash,Conventional,FHA,Va Loan