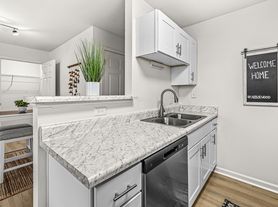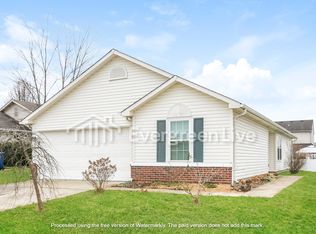Wonderful 3 Bedroom 2 Bathroom Ranch Style Home situated on a cul-de-sac features a split floor plan, stunning barn wood look vinyl wood flooring, and paint in lovely neutral tones throughout. Vaulted ceilings in the bright great room with sliding glass doors to your patio and full privacy fenced back yard - perfect for entertaining. Eat-in kitchen with lots of cabinetry and features a pass-through opening to the great room and all appliances included! The master bedroom features a walk-in closet and a private master bathroom! The second and third bedrooms are also good-sized with nice ample closets and share the second full tub/shower combo bathroom. Laundry/Utility room off the kitchen and feature full-sized washer/dryer hookups! Great landscaping on this property and around this nice, quiet neighborhood. Large storage shed in the backyard. Attached 2 car garage with remote openers and keyless entry. Easy access to interstate. Just 20 minutes from Downtown Indy with all the city has to offer! Schedule a tour today!
All ES Property Management residents are enrolled in the Tenant Benefits Package (TBP) for an additional $50.00/month which includes renters insurance, HVAC air filter delivery (for applicable properties), credit building to help boost your credit score with timely rent payments, $1M Identity Protection, move-in concierge service making utility connection and home service setup a breeze during your move-in, our best-in-class resident rewards program, and much more!
To lessen the burden of a traditional security deposit, ES Property has partnered with Rhino, a security deposit alternative.
Small Dogs only
Non-Smoking Home.
Electric.
Decatur.
Not Available For Section 8.
ES Property Management LLC
House for rent
$1,595/mo
5742 Ashcroft Dr, Indianapolis, IN 46221
3beds
1,216sqft
Price may not include required fees and charges.
Single family residence
Available now
Small dogs OK
-- A/C
In unit laundry
Attached garage parking
-- Heating
What's special
Great landscapingPrivate master bathroomVaulted ceilingsAmple closetsEat-in kitchenLots of cabinetryWalk-in closet
- 27 days |
- -- |
- -- |
Travel times
Facts & features
Interior
Bedrooms & bathrooms
- Bedrooms: 3
- Bathrooms: 2
- Full bathrooms: 2
Appliances
- Included: Dishwasher, Disposal, Dryer, Microwave, Range Oven, Refrigerator, Washer
- Laundry: In Unit
Features
- Walk In Closet
Interior area
- Total interior livable area: 1,216 sqft
Video & virtual tour
Property
Parking
- Parking features: Attached
- Has attached garage: Yes
- Details: Contact manager
Features
- Exterior features: Cul-de-Sac, Eat-in Kitchen, Laundry/Utility Room, Master Suite, Mini Barn, Privacy Fenced Backyard, Split Floor Plan, Walk In Closet
Details
- Parcel number: 491313104002000200
Construction
Type & style
- Home type: SingleFamily
- Property subtype: Single Family Residence
Community & HOA
Location
- Region: Indianapolis
Financial & listing details
- Lease term: Contact For Details
Price history
| Date | Event | Price |
|---|---|---|
| 9/12/2025 | Listed for rent | $1,595+6.7%$1/sqft |
Source: Zillow Rentals | ||
| 11/21/2023 | Listing removed | -- |
Source: Zillow Rentals | ||
| 11/10/2023 | Price change | $1,495-2%$1/sqft |
Source: Zillow Rentals | ||
| 10/31/2023 | Price change | $1,525-3.2%$1/sqft |
Source: Zillow Rentals | ||
| 9/23/2023 | Listed for rent | $1,575+10.5%$1/sqft |
Source: Zillow Rentals | ||

