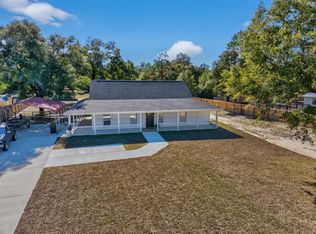Sold for $305,000
$305,000
5742 Mount Olive Rd, Crestview, FL 32539
3beds
1,560sqft
Single Family Residence
Built in 1982
1.29 Acres Lot
$276,000 Zestimate®
$196/sqft
$1,705 Estimated rent
Home value
$276,000
$254,000 - $298,000
$1,705/mo
Zestimate® history
Loading...
Owner options
Explore your selling options
What's special
Escape the everyday without leaving convenience behind. This Craftsman-style home offers the space and tranquility you desire, set on a sprawling 1.29-acre corner lot, yet just minutes from city amenities. Built for modern living, it features recent major upgrades including a new metal roof, new Hardie board & batten siding, new central heat & air, and a new tankless water heater for efficiency and comfort. Welcome guests onto the charming front porch with rustic metal ceiling accents. Inside, the open-concept design shines in the large kitchen, complete with an island, coffered ceilings, and a coffee bar - perfect for gatherings. The master suite provides a private retreat with barn doors and impressive walk-in closets. Stay organized with the exceptionally large walk-in pantry and ..... laundry room. Outside, the possibilities are endless: park your boat or trailer, create your dream outdoor living space, or explore options for keeping loved ones close with room to potentially build an accessory dwelling. This property offers a unique blend of updated style, practical features, and lifestyle flexibility.
Zillow last checked: 8 hours ago
Listing updated: July 17, 2025 at 03:30am
Listed by:
Cosmo M Spellings 850-699-1856,
Assurance Realty of NWFL LLC
Bought with:
Bethany Zaal, 3272861
ERA American Real Estate
Source: ECAOR,MLS#: 975624 Originating MLS: Emerald Coast
Originating MLS: Emerald Coast
Facts & features
Interior
Bedrooms & bathrooms
- Bedrooms: 3
- Bathrooms: 2
- Full bathrooms: 2
Primary bedroom
- Features: Walk-In Closet(s)
- Level: First
Bedroom
- Level: First
Primary bathroom
- Features: Double Vanity, MBath Tile
Kitchen
- Level: First
Living room
- Level: First
Heating
- Electric
Cooling
- Electric, Ceiling Fan(s)
Appliances
- Included: Dishwasher, Microwave, Smooth Stovetop Rnge, Tankless Water Heater
- Laundry: Washer/Dryer Hookup
Features
- High Ceilings, Kitchen Island, Recessed Lighting, Newly Painted, Pantry, Renovated, Woodwork Painted, Bedroom, Kitchen, Living Room, Master Bedroom
- Flooring: Laminate, Tile
- Windows: Window Treatments
- Common walls with other units/homes: No Common Walls
Interior area
- Total structure area: 1,560
- Total interior livable area: 1,560 sqft
Property
Features
- Stories: 1
- Patio & porch: Patio Open, Porch
- Exterior features: Renovated
- Pool features: None
Lot
- Size: 1.29 Acres
- Features: Cleared, Corner Lot, Level
Details
- Parcel number: 053N22000000050170
- Zoning description: Resid Single Family
Construction
Type & style
- Home type: SingleFamily
- Property subtype: Single Family Residence
Materials
- Siding CmntFbrHrdBrd, Trim Vinyl
- Foundation: Slab
- Roof: Metal
Condition
- Construction Complete
- Year built: 1982
Utilities & green energy
- Sewer: Septic Tank
- Water: Public
- Utilities for property: Electricity Connected, Phone Connected, Cable Connected
Community & neighborhood
Security
- Security features: Smoke Detector(s)
Location
- Region: Crestview
- Subdivision: None
Other
Other facts
- Listing terms: Conventional,FHA,RHS,VA Loan
- Road surface type: Paved
Price history
| Date | Event | Price |
|---|---|---|
| 6/20/2025 | Sold | $305,000+1.7%$196/sqft |
Source: | ||
| 6/1/2025 | Pending sale | $299,999$192/sqft |
Source: | ||
| 5/6/2025 | Listed for sale | $299,999+7.1%$192/sqft |
Source: | ||
| 3/31/2025 | Listing removed | $280,000$179/sqft |
Source: | ||
| 2/6/2025 | Price change | $280,000-5.1%$179/sqft |
Source: | ||
Public tax history
| Year | Property taxes | Tax assessment |
|---|---|---|
| 2024 | $898 +111.1% | $82,874 +77.2% |
| 2023 | $425 +2.7% | $46,758 +3% |
| 2022 | $414 +2.9% | $45,396 +3% |
Find assessor info on the county website
Neighborhood: 32539
Nearby schools
GreatSchools rating
- 6/10Northwood Elementary SchoolGrades: PK-5Distance: 6.2 mi
- 8/10Davidson Middle SchoolGrades: 6-8Distance: 5.6 mi
- 4/10Crestview High SchoolGrades: 9-12Distance: 5.5 mi
Schools provided by the listing agent
- Elementary: Walker
- Middle: Shoal River
- High: Crestview
Source: ECAOR. This data may not be complete. We recommend contacting the local school district to confirm school assignments for this home.
Get pre-qualified for a loan
At Zillow Home Loans, we can pre-qualify you in as little as 5 minutes with no impact to your credit score.An equal housing lender. NMLS #10287.
Sell with ease on Zillow
Get a Zillow Showcase℠ listing at no additional cost and you could sell for —faster.
$276,000
2% more+$5,520
With Zillow Showcase(estimated)$281,520
