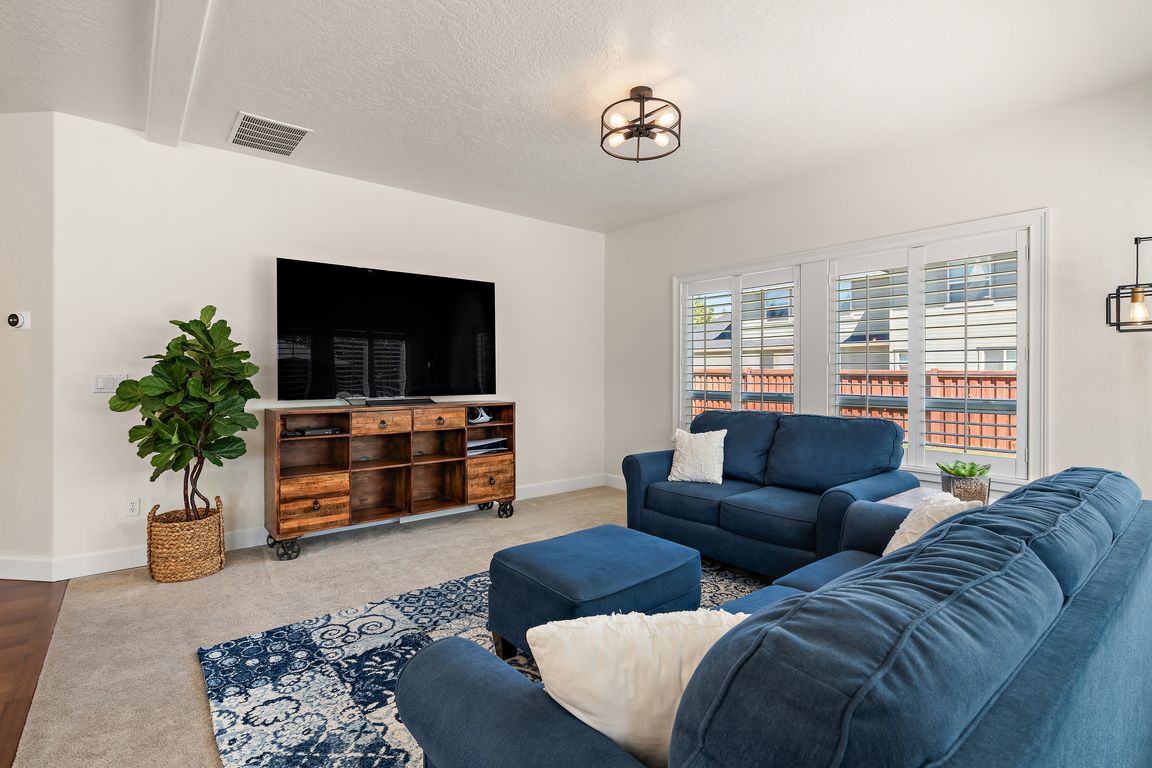
ActivePrice cut: $10K (11/6)
$940,000
6beds
4baths
3,505sqft
5742 N Black Sand Ave, Meridian, ID 83646
6beds
4baths
3,505sqft
Single family residence
Built in 2006
0.27 Acres
3 Attached garage spaces
$268 price/sqft
$310 semi-annually HOA fee
What's special
Outdoor amenitiesPotential rv parking spaceBrand new roofRefinished cherry hardwood floorsAbundance of windowsBosch appliancesPlantation shutters
Exceptional opportunity directly across from Heroes Park! Seller is offering 10k in concessions for closing costs or to buy down your interest rate! This stunning home offers unparalleled convenience for families and outdoor enthusiasts. The thoughtfully designed 3,505 sq ft layout features 6 bedrooms (plus a den) and 4 full bathrooms ...
- 141 days |
- 1,277 |
- 38 |
Source: IMLS,MLS#: 98953977
Travel times
Family Room
Kitchen
Dining Room
Zillow last checked: 8 hours ago
Listing updated: November 06, 2025 at 07:25am
Listed by:
Michelene Cromwell 208-914-0878,
Silvercreek Realty Group
Source: IMLS,MLS#: 98953977
Facts & features
Interior
Bedrooms & bathrooms
- Bedrooms: 6
- Bathrooms: 4
- Main level bathrooms: 1
- Main level bedrooms: 1
Primary bedroom
- Level: Upper
- Area: 374
- Dimensions: 17 x 22
Bedroom 2
- Level: Upper
- Area: 187
- Dimensions: 17 x 11
Bedroom 3
- Level: Upper
- Area: 208
- Dimensions: 16 x 13
Bedroom 4
- Level: Upper
- Area: 304
- Dimensions: 16 x 19
Bedroom 5
- Level: Upper
- Area: 143
- Dimensions: 13 x 11
Dining room
- Level: Main
- Area: 154
- Dimensions: 14 x 11
Family room
- Level: Main
- Area: 256
- Dimensions: 16 x 16
Kitchen
- Level: Main
- Area: 176
- Dimensions: 8 x 22
Office
- Level: Main
- Area: 143
- Dimensions: 13 x 11
Heating
- Forced Air, Natural Gas
Cooling
- Central Air
Appliances
- Included: Gas Water Heater, Tank Water Heater, Dishwasher, Disposal, Oven/Range Built-In, Refrigerator, Water Softener Owned, Gas Range
Features
- Bath-Master, Guest Room, Den/Office, Formal Dining, Family Room, Great Room, Walk-In Closet(s), Kitchen Island, Granite Counters, Tile Counters, Number of Baths Main Level: 1, Number of Baths Upper Level: 3, Bonus Room Size: 12x13, Bonus Room Level: Upper
- Flooring: Hardwood
- Windows: Skylight(s)
- Has basement: No
- Has fireplace: Yes
- Fireplace features: Gas
Interior area
- Total structure area: 3,505
- Total interior livable area: 3,505 sqft
- Finished area above ground: 3,505
- Finished area below ground: 0
Property
Parking
- Total spaces: 3
- Parking features: Attached, Electric Vehicle Charging Station(s), Driveway
- Attached garage spaces: 3
- Has uncovered spaces: Yes
Features
- Levels: Two
- Fencing: Full,Wood
- Waterfront features: Pond Community
Lot
- Size: 0.27 Acres
- Dimensions: 130 x 90
- Features: 10000 SF - .49 AC, Garden, Sidewalks, Auto Sprinkler System, Drip Sprinkler System, Full Sprinkler System
Details
- Additional structures: Shed(s)
- Parcel number: R5299400110
Construction
Type & style
- Home type: SingleFamily
- Property subtype: Single Family Residence
Materials
- Frame, Masonry, Stone, Stucco, HardiPlank Type
- Foundation: Crawl Space
- Roof: Composition,Architectural Style
Condition
- Year built: 2006
Utilities & green energy
- Water: Public
- Utilities for property: Sewer Connected, Cable Connected, Broadband Internet
Community & HOA
Community
- Subdivision: Lochsa Falls
HOA
- Has HOA: Yes
- HOA fee: $310 semi-annually
Location
- Region: Meridian
Financial & listing details
- Price per square foot: $268/sqft
- Tax assessed value: $739,900
- Annual tax amount: $3,061
- Date on market: 7/10/2025
- Listing terms: Conventional,FHA,VA Loan
- Ownership: Fee Simple,Fractional Ownership: No
- Road surface type: Paved