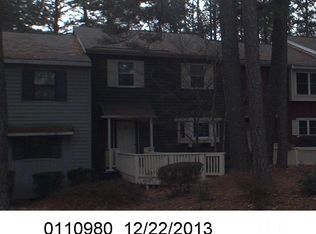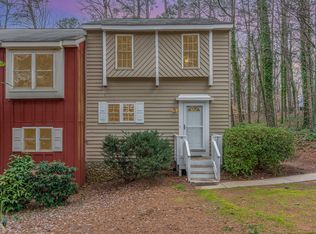Now you are home! Where else in North Raleigh can you get the convenience of not having to lift a finger for this price? Woods surround you as you look out at Shelley Lake. EIK w/ separate DR. New roof / Ext paint 2015. Powder room downstairs. Deck has privacy and storage area! Keep the paint, or change it up to be YOU! Washer. Dryer, Refrigerator included. This is a pleasant, quiet community with very nice neighbors. Pool and tennis season is here - All that is missing is you!
This property is off market, which means it's not currently listed for sale or rent on Zillow. This may be different from what's available on other websites or public sources.

