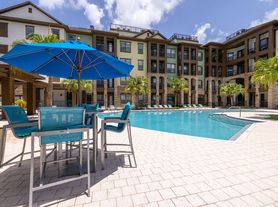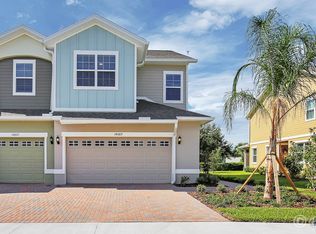End Unit Town Home available in Fishhawk Ranch West! The Lincoln Floor Plan features a paver driveway and entry, 3 bedrooms, 2.5 bathrooms, a 2 car garage, and a loft. You will find the living and entertainment areas on the main level along with sliding doors leading to the covered and screened in paver lanai. The open-concept floor plan includes a kitchen equipped with quartz countertops, a stainless-steel appliance package, a large island and a pantry closet. The second level has a split floor plan, loft and a laundry closet with the washer and dryer already in place for the tenants' use! The owner's retreat features a large walk-in closet, an en suite bathroom with dual vanities and a walk-in shower. Fishhawk Ranch West amenities include a clubhouse, multiple walking trails, parks, pool, fitness center and a recreation room, making this community a perfect place to call home. With Tampa Bay just a short 30 minutes away, this location allows for the premier Florida lifestyle, making theme parks, restaurants, and shopping easily accessible to homeowners and their families!
Townhouse for rent
$2,550/mo
5742 Spotted Harrier Way, Lithia, FL 33547
3beds
1,774sqft
Price may not include required fees and charges.
Townhouse
Available now
-- Pets
Central air
In unit laundry
2 Attached garage spaces parking
Central
What's special
Large islandOpen-concept floor planSplit floor planWalk-in showerStainless-steel appliance packagePantry closetPaver driveway and entry
- 18 days
- on Zillow |
- -- |
- -- |
Travel times
Renting now? Get $1,000 closer to owning
Unlock a $400 renter bonus, plus up to a $600 savings match when you open a Foyer+ account.
Offers by Foyer; terms for both apply. Details on landing page.
Facts & features
Interior
Bedrooms & bathrooms
- Bedrooms: 3
- Bathrooms: 3
- Full bathrooms: 2
- 1/2 bathrooms: 1
Heating
- Central
Cooling
- Central Air
Appliances
- Included: Dishwasher, Disposal, Dryer, Microwave, Range, Refrigerator, Washer
- Laundry: In Unit, Laundry Closet, Upper Level
Features
- Eat-in Kitchen, Individual Climate Control, Open Floorplan, PrimaryBedroom Upstairs, Solid Surface Counters, Split Bedroom, Stone Counters, Thermostat, Walk In Closet, Walk-In Closet(s)
- Flooring: Carpet
Interior area
- Total interior livable area: 1,774 sqft
Property
Parking
- Total spaces: 2
- Parking features: Attached, Driveway, Off Street, Covered
- Has attached garage: Yes
- Details: Contact manager
Features
- Stories: 2
- Exterior features: Blinds, Clubhouse, Common, Covered, Driveway, Eat-in Kitchen, Fitness Center, Floor Covering: Ceramic, Flooring: Ceramic, Garage Door Opener, Garbage included in rent, Grounds Care included in rent, Guest, Heating system: Central, Jennifer Butler, Landscaped, Laundry Closet, Loft, Lot Features: Landscaped, Sidewalk, Off Street, Open Floorplan, Park, Playground, Pool, PrimaryBedroom Upstairs, Rear Porch, Screened, Side Porch, Sidewalk, Sidewalks, Smoke Detector(s), Solid Surface Counters, Split Bedroom, Stone Counters, Tankless Water Heater, Taxes included in rent, Thermostat, Trail(s), Upper Level, View Type: Park/Greenbelt, Walk In Closet, Walk-In Closet(s)
Details
- Parcel number: 203024C0K000000000540U
Construction
Type & style
- Home type: Townhouse
- Property subtype: Townhouse
Condition
- Year built: 2021
Utilities & green energy
- Utilities for property: Garbage
Community & HOA
Community
- Features: Clubhouse, Fitness Center, Playground
HOA
- Amenities included: Fitness Center
Location
- Region: Lithia
Financial & listing details
- Lease term: 12 Months
Price history
| Date | Event | Price |
|---|---|---|
| 9/17/2025 | Listed for rent | $2,550-1.9%$1/sqft |
Source: Stellar MLS #TB8423340 | ||
| 9/18/2024 | Listing removed | $2,600$1/sqft |
Source: Stellar MLS #T3552155 | ||
| 9/4/2024 | Listed for rent | $2,600$1/sqft |
Source: Stellar MLS #T3552155 | ||
| 8/18/2021 | Sold | $273,380$154/sqft |
Source: Public Record | ||

